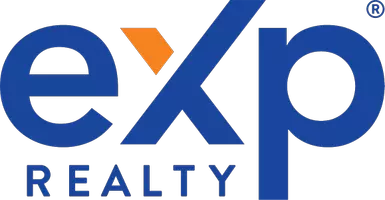Bought with Mey Ly • T.N.G. Real Estate Consultants
For more information regarding the value of a property, please contact us for a free consultation.
3655 Hawkwood Road Diamond Bar, CA 91765
Want to know what your home might be worth? Contact us for a FREE valuation!

Our team is ready to help you sell your home for the highest possible price ASAP
Key Details
Sold Price $1,500,000
Property Type Single Family Home
Sub Type Detached
Listing Status Sold
Purchase Type For Sale
Square Footage 2,544 sqft
Price per Sqft $589
MLS Listing ID CRTR24205457
Sold Date 11/15/24
Bedrooms 5
Full Baths 4
HOA Y/N No
Originating Board Datashare California Regional
Year Built 1981
Lot Size 0.253 Acres
Property Description
Nested in the hills of Diamond Bar, this highly sought after dwelling enjoys decadent views of the city throughout its rooms, thanks to the architectural highlights, and numerous windows that bask the space with light. As you step through the double doors, you’re greeted by a spacious living and dining area that features soaring ceilings and recessed lighting. The luxurious and tastefully remodeled kitchen boasts top-of-the-line stainless steel appliances, granite countertops and an abundance of cabinet space. You’ll be captivated by the breathtaking views that accompany this culinary delight. Its open concept design flows into the cozy family room and fireplace which leads to the expansive outdoor patio. Perfect for gatherings, entertaining large parties or enjoying intimate family moments. On the first floor, you’ll also find a versatile room perfect for a home office, along with a full bathroom for added convenience. Laundry is located in the 3 car garage which enjoys additional room for added storage. Ascending the wide staircase, you’ll find the generous tiered master bedroom to the left, complete with a cozy sitting area and a charming fireplace. The master bathroom features double vanities, and spa-like amenities such as ample counter space, jacuzzi tub, and a spac
Location
State CA
County Los Angeles
Interior
Heating Central
Cooling Central Air
Flooring Tile, Vinyl
Fireplaces Type Family Room, Gas
Fireplace Yes
Window Features Double Pane Windows
Appliance Dishwasher, Disposal, Gas Water Heater
Laundry Gas Dryer Hookup, In Garage, Other
Exterior
Garage Spaces 3.0
Pool None
View City Lights, Hills, Mountain(s), Valley, Other
Private Pool false
Building
Lot Description Street Light(s)
Story 2
Water Public
Schools
School District Walnut Valley Unified
Read Less

© 2024 BEAR, CCAR, bridgeMLS. This information is deemed reliable but not verified or guaranteed. This information is being provided by the Bay East MLS or Contra Costa MLS or bridgeMLS. The listings presented here may or may not be listed by the Broker/Agent operating this website.
GET MORE INFORMATION




