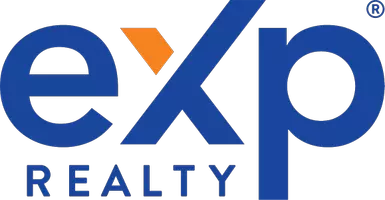Bought with Joujou Chawla • Compass
For more information regarding the value of a property, please contact us for a free consultation.
665 Dunhill Dr Danville, CA 94506
Want to know what your home might be worth? Contact us for a FREE valuation!

Our team is ready to help you sell your home for the highest possible price ASAP
Key Details
Sold Price $2,325,000
Property Type Single Family Home
Sub Type Detached
Listing Status Sold
Purchase Type For Sale
Square Footage 3,079 sqft
Price per Sqft $755
Subdivision Tassajara Ranch
MLS Listing ID 41072130
Sold Date 10/10/24
Bedrooms 4
Full Baths 3
HOA Fees $89/mo
HOA Y/N Yes
Originating Board CONTRA COSTA
Year Built 1993
Lot Size 10,200 Sqft
Property Description
Located in the coveted Tassajara Ranch neighborhood, this 3,079-square-foot home is in a prime location close to shopping, restaurants, parks, hiking, and top-rated schools. Highlights include a newly updated kitchen, new flooring and paint, a large lot, and no rear neighbors. Upon entering, you're welcomed by a spacious entry that flows to the grand formal living and dining rooms. The striking two-story windows flood the space with natural light, creating a bright and airy atmosphere. The open floor plan continues to the heart of the home—an updated chef's kitchen showcasing sleek finishes, a 6-burner gas stove, double ovens, wood flooring, and custom cabinetry. The designer kitchen leads into the family room, which includes a cozy fireplace and views of the backyard oasis. The main level also boasts a full bedroom and bath, providing a flexible space perfect for guests, a home office, or multi-generational living. Upstairs, the luxurious primary suite serves as a private retreat, complete with a walk-in closet, a spacious library with a fireplace, and a private balcony. There are 2 additional large bedrooms upstairs and adjoining bath. Outside, the private backyard is an entertainer’s dream, featuring a large patio, a lush grassy area, and beautiful landscaping. Welcome home!
Location
State CA
County Contra Costa
Interior
Heating Zoned
Cooling Zoned
Flooring Hardwood, Tile, Carpet
Fireplaces Number 3
Fireplaces Type Family Room, Living Room, Master Bedroom
Fireplace Yes
Appliance Dishwasher, Double Oven, Gas Range, Microwave, Refrigerator
Laundry Dryer, Laundry Room, Washer
Exterior
Garage Spaces 3.0
Pool Other, Community
Amenities Available Clubhouse, Greenbelt, Pool
View Hills
Parking Type Attached
Private Pool false
Building
Lot Description Level, Premium Lot, Private
Story 2
Water Public
Architectural Style Mediterranean
Others
HOA Fee Include Common Area Maint,Management Fee,Reserves,Maintenance Grounds
Read Less

© 2024 BEAR, CCAR, bridgeMLS. This information is deemed reliable but not verified or guaranteed. This information is being provided by the Bay East MLS or Contra Costa MLS or bridgeMLS. The listings presented here may or may not be listed by the Broker/Agent operating this website.
GET MORE INFORMATION




