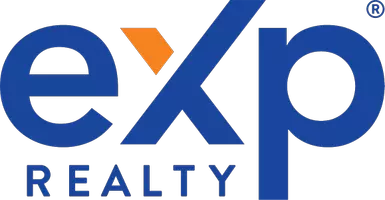Bought with Tereza Toramanyan • Coldwell Banker Hallmark
For more information regarding the value of a property, please contact us for a free consultation.
914 Geneva Street Glendale, CA 91207
Want to know what your home might be worth? Contact us for a FREE valuation!

Our team is ready to help you sell your home for the highest possible price ASAP
Key Details
Sold Price $1,470,000
Property Type Single Family Home
Sub Type Detached
Listing Status Sold
Purchase Type For Sale
Square Footage 1,586 sqft
Price per Sqft $926
MLS Listing ID CRBB24154963
Sold Date 09/26/24
Bedrooms 3
Full Baths 2
HOA Y/N No
Originating Board Datashare California Regional
Year Built 1927
Lot Size 6,971 Sqft
Property Description
Welcome home to this gem in the sought after Rossmoyne neighborhood of Glendale on beloved, tree lined Geneva street. This charming Spanish Style, single level home has been meticulously upgraded by its long term owner while preserving original design details. Upon entering, you are greeted by an exquisite arched window allowing an abundance of light into the warm, inviting living room with updated fireplace facade. Continue under another arch to the spacious, light filled dining room. High ceilings, original, refinished wood floors and custom woven blinds make these rooms a pleasure for entertaining or relaxing. Enjoy your morning coffee in the bright, cozy breakfast room and kitchen featuring a beautiful bay window, crown molding, porcelain tile floors, and Viking hood over a GE five burner stove with center griddle. Your separate, inside laundry room is complete with large LG refrigerator and Samsung washer and dryer. Original tiles are preserved in the tastefully refreshed bathrooms. Three spacious bedrooms, an extra cedar lined closet, and built in shelving blend together in this popular floor plan from the 1920's. Screened doors flow out to the inviting, covered patio overlooking a large backyard with flagstone pavers, mature citrus trees and raised planters. Custom, update
Location
State CA
County Los Angeles
Interior
Heating Forced Air, Central
Cooling Ceiling Fan(s), Central Air
Flooring Wood
Fireplaces Type Decorative
Fireplace Yes
Window Features Bay Window(s)
Appliance Dishwasher, Disposal, Gas Range, Refrigerator
Laundry Dryer, Laundry Room, Washer, Inside
Exterior
Garage Spaces 2.0
Pool None
View None
Parking Type Detached, Other, On Street
Private Pool false
Building
Lot Description Other
Story 1
Foundation Raised, Earthquake Braced
Water Public
Architectural Style Spanish
Schools
School District Glendale Unified
Read Less

© 2024 BEAR, CCAR, bridgeMLS. This information is deemed reliable but not verified or guaranteed. This information is being provided by the Bay East MLS or Contra Costa MLS or bridgeMLS. The listings presented here may or may not be listed by the Broker/Agent operating this website.
GET MORE INFORMATION




