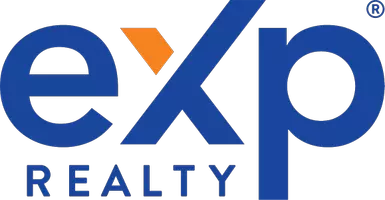Bought with Cara Gamble • The Agency
For more information regarding the value of a property, please contact us for a free consultation.
16 Bramblewood Ct Danville, CA 94506
Want to know what your home might be worth? Contact us for a FREE valuation!

Our team is ready to help you sell your home for the highest possible price ASAP
Key Details
Sold Price $1,250,000
Property Type Townhouse
Sub Type Townhouse
Listing Status Sold
Purchase Type For Sale
Square Footage 1,965 sqft
Price per Sqft $636
Subdivision Heritage Park
MLS Listing ID 41064140
Sold Date 08/16/24
Bedrooms 3
Full Baths 2
HOA Fees $375/mo
HOA Y/N Yes
Originating Board BAY EAST
Year Built 1991
Lot Size 2,260 Sqft
Property Description
Close proximity to Shopping and Blackhawk plaza, this beautiful townhouse has the comforts and layout you have been waiting for! Light filled Open concept Living & Dining Room, Gas Burning Fireplace with Wrap around Mantel and French Doors opening to a nice sized backyard. Large upstairs Loft area that is perfect for a Playroom, Media room or Home Office. Updated Kitchen with Quartz Countertops & Backsplash, Stainless Steel Appliances, Electric Range and Oven, Modern Finish Cabinets, Breakfast Bar & Breakfast Nook with Large windows overlooking the backyard. Modern Updates with Luxury Vinyl Tile Flooring, Plantation Shutters in All Bedrooms, EV Plug & Wall Box (dedicated circuit) for EV Charging, Epoxy Garage Flooring & Built In Over-Head Storage in Garage. Downstairs Half-Bath & Laundry Room with Washer, Dryer & Cabinets. Spacious Primary Suite has Double Entry Doors, High Ceilings, Attached Bathroom with Dual Sinks & Mirrors, Quartz Countertops & Backsplash, Soaking Tub, Tile Flooring & Separate Shower with Glass Door. High Ceilings in Secondary Bedrooms & Large Closets. Updated Bathroom Upstairs has Tile Flooring, White Cabinets, Large Countertop & Glass Enclosed Shower & Tub Combo Connect to the Loft & a Bedroom. Low Maintenance Fenced Backyard.
Location
State CA
County Contra Costa
Interior
Heating Forced Air
Cooling Central Air
Flooring Tile, Vinyl, Carpet
Fireplaces Number 1
Fireplaces Type Gas, Living Room
Fireplace Yes
Appliance Dishwasher, Electric Range, Disposal, Free-Standing Range, Refrigerator, Dryer, Washer
Laundry Dryer, Laundry Room, Washer, Cabinets
Exterior
Garage Spaces 2.0
Pool In Ground, Community
Amenities Available Greenbelt, Pool
Parking Type Attached, Int Access From Garage, Garage Door Opener
Private Pool false
Building
Lot Description Regular
Story 2
Water Public
Architectural Style Contemporary
Schools
School District San Ramon Valley (925) 552-5500, San Ramon Valley (925) 552-5500
Others
HOA Fee Include Common Area Maint,Management Fee,Security/Gate Fee
Read Less

© 2024 BEAR, CCAR, bridgeMLS. This information is deemed reliable but not verified or guaranteed. This information is being provided by the Bay East MLS or Contra Costa MLS or bridgeMLS. The listings presented here may or may not be listed by the Broker/Agent operating this website.
GET MORE INFORMATION


