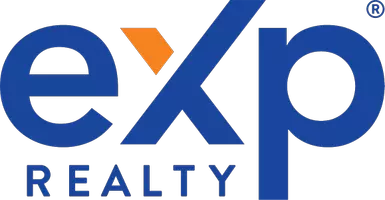Bought with Datashare CR Don't Delete Default Agent • Datashare CR Default Office Don't Delete
For more information regarding the value of a property, please contact us for a free consultation.
17335 Via Del Bravo Rancho Santa Fe, CA 92067
Want to know what your home might be worth? Contact us for a FREE valuation!

Our team is ready to help you sell your home for the highest possible price ASAP
Key Details
Sold Price $3,000,000
Property Type Single Family Home
Sub Type Detached
Listing Status Sold
Purchase Type For Sale
Square Footage 2,710 sqft
Price per Sqft $1,107
MLS Listing ID CRNDP2404881
Sold Date 08/14/24
Bedrooms 4
Full Baths 2
HOA Fees $116/ann
HOA Y/N Yes
Originating Board Datashare California Regional
Year Built 1978
Lot Size 1.150 Acres
Property Description
Welcome to your perfect slice of paradise in the charming community of Hacienda Santa Fe! This delightful 4-bedroom home, complete with a 3-car garage and sprawling 1.15-acre lot, offers the ultimate in relaxed living with a touch of modern flair. As you drive up the inviting driveway you'll immediately feel the warmth and privacy that this home exudes. Step inside and discover a bright and airy interior, bathed in natural streaming light, creating a welcoming and calming atmosphere for you and your loved ones. The heart of this home is the updated kitchen, featuring sleek appliances, quartz countertops, custom cabinetry and new Sub Zero fridge, making meal prep a breeze while also being perfect for entertaining guests. Adjacent, the dining area and formal and family living rooms provide the ideal backdrop for memorable family dinners and lively gatherings. Retreat to the cozy master suite, where vaulted ceilings, a luxurious ensuite bath, and a private sitting area await, offering a peaceful sanctuary to unwind and recharge. Three additional bedrooms offer flexibility for guests or a growing family, ensuring everyone has their own space to call their own. Step outside into your own private oasis—a sparkling pool surrounded by lush landscaping and a spacious patio area, perfect
Location
State CA
County San Diego
Interior
Cooling Central Air, Whole House Fan, Other
Flooring Wood
Fireplaces Type Family Room, Living Room
Fireplace Yes
Laundry Dryer, Washer
Exterior
Garage Spaces 3.0
Pool In Ground
Amenities Available Gated, Other
View Canyon, Greenbelt, Hills
Parking Type Attached
Private Pool true
Building
Lot Description Street Light(s)
Story 1
Schools
School District San Dieguito Union High
Others
HOA Fee Include Security/Gate Fee
Read Less

© 2024 BEAR, CCAR, bridgeMLS. This information is deemed reliable but not verified or guaranteed. This information is being provided by the Bay East MLS or Contra Costa MLS or bridgeMLS. The listings presented here may or may not be listed by the Broker/Agent operating this website.
GET MORE INFORMATION




