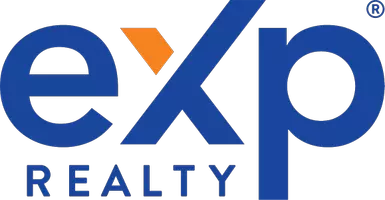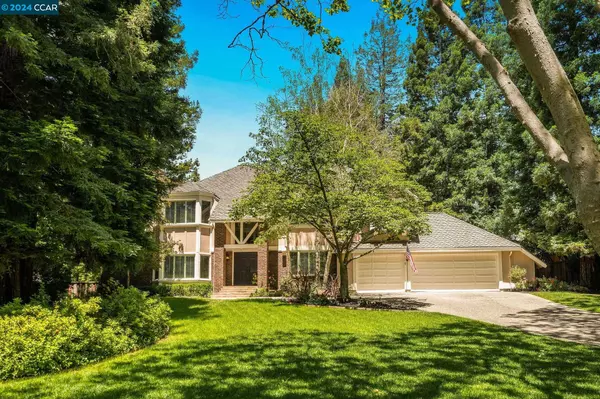Bought with Jon Ahern • Coldwell Banker Realty
For more information regarding the value of a property, please contact us for a free consultation.
2175 Hidden Oak Dr Danville, CA 94506
Want to know what your home might be worth? Contact us for a FREE valuation!

Our team is ready to help you sell your home for the highest possible price ASAP
Key Details
Sold Price $2,700,000
Property Type Single Family Home
Sub Type Detached
Listing Status Sold
Purchase Type For Sale
Square Footage 2,881 sqft
Price per Sqft $937
Subdivision Hidden Oaks
MLS Listing ID 41061141
Sold Date 07/18/24
Bedrooms 5
Full Baths 3
HOA Fees $309/mo
HOA Y/N Yes
Originating Board CONTRA COSTA
Year Built 1979
Lot Size 0.530 Acres
Property Description
Simply amazing! Discover luxury in this beautifully remodeled estate nestled in the exclusive Hidden Oaks community of Blackhawk. Set back from the street on a cul-de-sac & a sprawling half-acre+ lot, this private haven offers 5 beds, 3.5 baths & high end updates including brand new LVP floors, interior paint & fixtures throughout. You're greeted by a grand spiral staircase w/a new banister, vaulted ceilings, formal dining room & living room w/a wood burning fireplace. Designed for entertaining, the remodeled kitchen boasts an expansive 6 seat breakfast bar island, top-of-the-line Thermador SS appliances, quartz counters, soft-close cabinetry & tile backsplash. A half bath & laundry room offer direct access to the backyard. The family room is open to the kitchen, centered around a new stacked stone fireplace insert w/French doors to the deck. The serene backyard showcases a wraparound deck under a pergola for outdoor living, saltwater pool & spa, manicured lawn, & mature trees. Upstairs, the home offers 5 beds including a primary ensuite w/fireplace in its own wing, junior ensuite, 2 additional beds, an office/5th bed & hall bath. No detail was overlooked in the elegant completely remodeled primary bath. Located near top-rated schools, Blackhawk golf course & Blackhawk Plaza.
Location
State CA
County Contra Costa
Interior
Heating Zoned, Fireplace(s)
Cooling Zoned
Flooring Tile, Vinyl, Carpet
Fireplaces Number 3
Fireplaces Type Family Room, Gas Starter, Living Room, Master Bedroom, Stone
Fireplace Yes
Window Features Window Coverings
Appliance Dishwasher, Double Oven, Gas Range, Plumbed For Ice Maker, Microwave, Oven, Range, Refrigerator, Gas Water Heater
Laundry Dryer, Laundry Room, Washer, Cabinets, Sink, Stacked Only
Exterior
Garage Spaces 3.0
Pool In Ground, Pool Sweep, Pool/Spa Combo, Outdoor Pool
Amenities Available Gated
Parking Type Attached, Int Access From Garage
Private Pool true
Building
Lot Description Cul-De-Sac
Story 2
Water Public
Architectural Style Contemporary
Others
HOA Fee Include Common Area Maint,Security/Gate Fee
Read Less

© 2024 BEAR, CCAR, bridgeMLS. This information is deemed reliable but not verified or guaranteed. This information is being provided by the Bay East MLS or Contra Costa MLS or bridgeMLS. The listings presented here may or may not be listed by the Broker/Agent operating this website.
GET MORE INFORMATION




