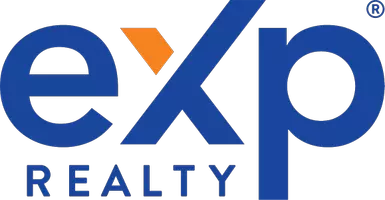Bought with Rashmi Judge • Keller Williams Tri-Valley
For more information regarding the value of a property, please contact us for a free consultation.
118 Deer Ridge Pl Danville, CA 94506
Want to know what your home might be worth? Contact us for a FREE valuation!

Our team is ready to help you sell your home for the highest possible price ASAP
Key Details
Sold Price $4,500,000
Property Type Single Family Home
Sub Type Detached
Listing Status Sold
Purchase Type For Sale
Square Footage 6,145 sqft
Price per Sqft $732
Subdivision Blackhawk Country Club
MLS Listing ID 41060542
Sold Date 06/21/24
Bedrooms 5
Full Baths 4
HOA Fees $198/qua
HOA Y/N Yes
Originating Board BAY EAST
Year Built 1994
Lot Size 0.482 Acres
Property Description
Explore the grandeur of this Mediterranean-style architectural masterpiece on a golf course lot. Located in one of the most desirable cul-de-sacs near the east gate overlooking the Blackhawk Falls golf course. Sparkling pool and spa in the center of the property, adorned with corridors and lush green plants, this private oasis is visible from nearly all angles of the home with towering glass doors/walls that span three sides of the property, like a resort. Tall Palladian windows, soaring ceilings along with expansive rooms and generous layout all create a seamless flow of space. Master suite, junior master suite and office all on the first floor; 2 more spacious BR suites upstairs. Temperature controlled wine cellar, owned solar, EV charger, 4-car garage and so much more. This timeless property offers a true blend of luxury and comfort.
Location
State CA
County Contra Costa
Interior
Heating Zoned, Natural Gas, Hot Water, Central, Fireplace(s)
Cooling Ceiling Fan(s), Zoned
Flooring Hardwood, Tile, Carpet, Engineered Wood
Fireplaces Number 3
Fireplaces Type Family Room, Living Room, Master Bedroom
Fireplace Yes
Window Features Double Pane Windows,Bay Window(s),Screens,Skylight(s),Window Coverings
Appliance Dishwasher, Double Oven, Gas Range, Plumbed For Ice Maker, Microwave, Oven, Refrigerator, Self Cleaning Oven, Trash Compactor, Dryer, Washer, Gas Water Heater
Laundry Dryer, Gas Dryer Hookup, Laundry Room, Washer, Cabinets, Sink
Exterior
Garage Spaces 2.0
Pool Above Ground, Pool Sweep, Fenced, Pool/Spa Combo
Amenities Available Clubhouse, Golf Course, Greenbelt, Fitness Center, Playground, Pool, Gated, Spa/Hot Tub, Tennis Court(s), Other, Barbecue, BBQ Area, Close to Golf Course, Dog Park, Picnic Area
Parking Type Attached, Int Access From Garage, Off Street, Electric Vehicle Charging Station(s), Garage Faces Front, Garage Faces Side, Garage Door Opener
Private Pool true
Building
Lot Description Cul-De-Sac, Level, Front Yard, Landscape Back, Landscape Front
Story 2
Water Public
Architectural Style Mediterranean
Schools
School District San Ramon Valley (925) 552-5500, San Ramon Valley (925) 552-5500
Others
HOA Fee Include Common Area Maint,Management Fee,Reserves,Security/Gate Fee,Other
Read Less

© 2024 BEAR, CCAR, bridgeMLS. This information is deemed reliable but not verified or guaranteed. This information is being provided by the Bay East MLS or Contra Costa MLS or bridgeMLS. The listings presented here may or may not be listed by the Broker/Agent operating this website.
GET MORE INFORMATION




