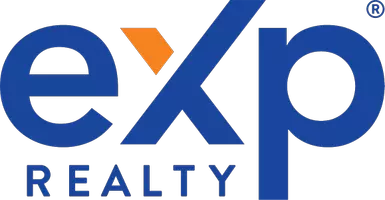Bought with Fred Glick • Arrivva, Inc.
For more information regarding the value of a property, please contact us for a free consultation.
724 Grizzly Oakland, CA 94611
Want to know what your home might be worth? Contact us for a FREE valuation!

Our team is ready to help you sell your home for the highest possible price ASAP
Key Details
Sold Price $1,950,000
Property Type Single Family Home
Sub Type Detached
Listing Status Sold
Purchase Type For Sale
Square Footage 4,630 sqft
Price per Sqft $421
Subdivision Grizzly Pk Est.
MLS Listing ID 41059114
Sold Date 06/13/24
Bedrooms 6
Full Baths 5
HOA Y/N No
Originating Board Bridge AOR
Year Built 1991
Lot Size 10,699 Sqft
Property Description
A hillside haven in the coveted Grizzly Peak Estates. Presenting 724 Grizzly Terrace for the first time since newly built in 1991. This contemporary 6+bed 5 bath home features a spacious and flexible open floor plan that is accentuated by soaring vaulted ceilings, providing an airy and light-filled living space that is ideal for entertaining or relaxing with family and friends. The private approx. quarter-acre lot is set amongst a verdant valley overlooking sweeping views of Sibley Volcanic Regional Preserve, Mount Diablo, and beyond. Inside, you will find a sleek kitchen, thoughtfully designed and appointed with stone counters. Pride of ownership and thoughtful upgrades are evident throughout, including solar panels, an EV charging station, and 3 Tesla Power Walls in the 3-car garage. The sought after Grizzly Peak Estates is conveniently located where the Berkeley and Oakland Hills meet, mere minutes to Cal, Claremont, and easy freeway access to San Francisco for commuter convenience.
Location
State CA
County Alameda
Interior
Heating Zoned, Central, Fireplace(s)
Cooling Central Air, Other
Flooring Hardwood, Vinyl, Carpet, Wood, Other
Fireplaces Type Family Room, Gas, Living Room, Master Bedroom, Other
Fireplace Yes
Window Features Double Pane Windows,Skylight(s),Window Coverings
Appliance Dishwasher, Double Oven, Gas Range, Microwave, Refrigerator, Dryer, Washer, Gas Water Heater
Laundry Dryer, Laundry Room, Washer, Other, Cabinets, Sink
Exterior
Garage Spaces 3.0
Pool None
View Forest, Greenbelt, Hills, Mountain(s), Mt Diablo, Panoramic, Park, Valley, Trees/Woods, Other
Parking Type Attached, Garage, Off Street, Other, Guest, Electric Vehicle Charging Station(s), Garage Faces Front, On Street, Private, Remote, Garage Door Opener
Private Pool false
Building
Lot Description Sloped Down, Premium Lot, Secluded, Other, Borders Government Land, Front Yard, Landscape Front, Landscape Misc, Private
Story 3
Water Public
Architectural Style Contemporary
Read Less

© 2024 BEAR, CCAR, bridgeMLS. This information is deemed reliable but not verified or guaranteed. This information is being provided by the Bay East MLS or Contra Costa MLS or bridgeMLS. The listings presented here may or may not be listed by the Broker/Agent operating this website.
GET MORE INFORMATION


