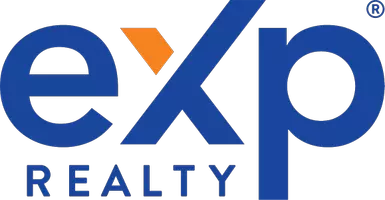Bought with Chris Adlam • Vista Sotheby's International Realty
For more information regarding the value of a property, please contact us for a free consultation.
2801 Via Barri Palos Verdes Estates, CA 90274
Want to know what your home might be worth? Contact us for a FREE valuation!

Our team is ready to help you sell your home for the highest possible price ASAP
Key Details
Sold Price $4,312,500
Property Type Single Family Home
Sub Type Detached
Listing Status Sold
Purchase Type For Sale
Square Footage 4,433 sqft
Price per Sqft $972
MLS Listing ID CRPV23179695
Sold Date 01/19/24
Bedrooms 6
Full Baths 5
HOA Y/N No
Originating Board Datashare California Regional
Year Built 1971
Lot Size 0.668 Acres
Property Description
Walking back from the Blufftop Trail in Lower Lunada Bay you encounter this estately, Colonial ranch home that captivates your attention. Drive in from either side of the grand semicircle driveway, past three mature olive trees that offer privacy from the street view. You have arrived at one of the largest flat, private lots in the neighborhood. This 29,000 SqFt lot features a remodeled 4,073 SqFt single-level home with no steps, an oversized 3-car garage, an additional 2-car garage with 160 SqFt workshop, a detached 360 SqFt 1-bedroom/1-bathroom guest house with a dry sauna and it's own trex deck, a recently refinished resort-like pool and spa, enormous tile patio with built-in fire pit, outdoor kitchen, and a private sprawling yard with a flat grassy lawn outlined with mature trees. The entry chevron pattern brick porch ushers you to the red front door and into the impressive foyer, perfect for a grand piano or sitting area. A beautiful two-way fireplace offers warmth to the family room and living room, each with French doors leading out to the backyard. The chef's kitchen boasts high-end appliances, custom cabinetry, granite countertops, a comfortable informal dining space as well as an elegant formal dining room. Retreat to the luxurious Primary Suite with French doors
Location
State CA
County Los Angeles
Interior
Heating Electric, Radiant
Cooling None
Flooring Tile, Wood
Fireplaces Type Family Room, Living Room
Fireplace Yes
Appliance Dishwasher, Double Oven
Laundry Laundry Room
Exterior
Garage Spaces 5.0
Pool In Ground, Spa
View Trees/Woods, Other
Handicap Access Other
Parking Type Attached
Private Pool true
Building
Lot Description Corner Lot, Irregular Lot, Level, Other
Story 1
Foundation Slab
Water Public
Architectural Style Colonial, Custom, Ranch
Schools
School District Palos Verdes Peninsula Unified
Read Less

© 2024 BEAR, CCAR, bridgeMLS. This information is deemed reliable but not verified or guaranteed. This information is being provided by the Bay East MLS or Contra Costa MLS or bridgeMLS. The listings presented here may or may not be listed by the Broker/Agent operating this website.
GET MORE INFORMATION




