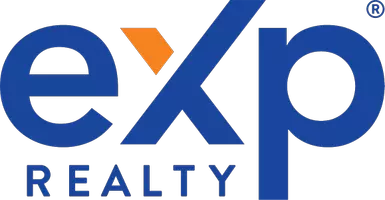Bought with Teresa Hooper • Compass
For more information regarding the value of a property, please contact us for a free consultation.
113 Windover Dr Danville, CA 94506
Want to know what your home might be worth? Contact us for a FREE valuation!

Our team is ready to help you sell your home for the highest possible price ASAP
Key Details
Sold Price $2,280,000
Property Type Single Family Home
Sub Type Detached
Listing Status Sold
Purchase Type For Sale
Square Footage 2,689 sqft
Price per Sqft $847
Subdivision Magee Ranch
MLS Listing ID 41033273
Sold Date 09/12/23
Bedrooms 4
Full Baths 2
HOA Fees $113/qua
HOA Y/N Yes
Originating Board CONTRA COSTA
Year Built 1995
Lot Size 10,100 Sqft
Property Description
Amazing Value! Light, bright floor plan in one of Danville’s top neighborhoods. Recent renovations include new roof, hardwood floors, carpet, interior & exterior paint, light fixtures, hardware, updated baths & laundry room w/quartz countertops & new fixtures. Feels like a new home! Charming front porch welcomes you & sets the tone. Kitchen remodeled in 2008 w/high-end stainless appliances: KitchenAid 8-burner gas stove w/double ovens, 48” hood, dishwasher, beverage fridge, LG side-by-side fridge, GE microwave. Custom cabinets w/soft close drawers, extensive moldings. Granite slab countertops & backsplash. Kitchen flows to family room w/brick gas fireplace. Formal dining room w/slider that leads to the peaceful backyard. Living room w/high ceilings, fireplace, white mantel & new sconces. Primary Retreat w/stone gas fireplace, large walk-in closet, spacious bath w/oversized tub w/jets, separate shower & new light fixtures & hardware. Gorgeous low-maintenance backyard w/sparkling blue pool & spa. Mature plantings & trees plus artificial turf create the perfect spot for outdoor entertaining. Hillside views in back & Mt. Diablo views from the front porch. Backs to open space for privacy. Meticulously maintained. Move-in ready. Top rated schools.
Location
State CA
County Contra Costa
Interior
Heating Zoned
Cooling Zoned
Flooring Hardwood, Tile, Carpet, Engineered Wood
Fireplaces Number 3
Fireplaces Type Brick, Family Room, Gas, Living Room, Master Bedroom, Raised Hearth, Stone
Fireplace Yes
Window Features Screens, Window Coverings, Skylight(s), Weather Stripping
Appliance Dishwasher, Double Oven, Disposal, Gas Range, Plumbed For Ice Maker, Microwave, Oven, Refrigerator, Self Cleaning Oven, Gas Water Heater
Laundry 220 Volt Outlet, Laundry Room, Cabinets, Inside Room, Sink, Upper Level
Exterior
Garage Spaces 3.0
Pool Gas Heat, Pool Sweep, Spa, On Lot, Pool/Spa Combo, Outdoor Pool
Amenities Available Greenbelt, Trail(s)
View Hills, Mt Diablo, Partial
Handicap Access None
Parking Type Attached, Int Access From Garage, Side Yard Access, Garage Faces Front, Garage Door Opener
Private Pool true
Building
Lot Description Regular, Secluded, Sloped Up, Curb(s), Front Yard, Landscape Back, Landscape Front, Private
Story 2
Foundation Raised
Water Public
Architectural Style Traditional
Schools
School District San Ramon Valley (925) 552-5500, San Ramon Valley (925) 552-5500
Others
HOA Fee Include Common Area Maint, Management Fee, Reserves, Insurance
Read Less

© 2024 BEAR, CCAR, bridgeMLS. This information is deemed reliable but not verified or guaranteed. This information is being provided by the Bay East MLS or Contra Costa MLS or bridgeMLS. The listings presented here may or may not be listed by the Broker/Agent operating this website.
GET MORE INFORMATION




