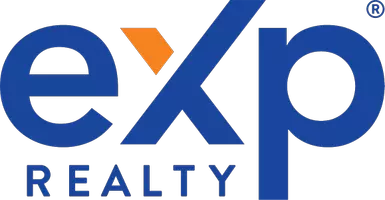Bought with Ted Von Roll • RE/MAX Accord
For more information regarding the value of a property, please contact us for a free consultation.
2526 Alida St Oakland, CA 94602
Want to know what your home might be worth? Contact us for a FREE valuation!

Our team is ready to help you sell your home for the highest possible price ASAP
Key Details
Sold Price $1,345,000
Property Type Single Family Home
Sub Type Detached
Listing Status Sold
Purchase Type For Sale
Square Footage 1,722 sqft
Price per Sqft $781
Subdivision Lincoln Highland
MLS Listing ID 41032435
Sold Date 08/14/23
Bedrooms 3
Full Baths 2
HOA Y/N No
Originating Board Bridge AOR
Year Built 1942
Lot Size 4,200 Sqft
Property Description
New Listing! Elegant Lincoln Highlands Traditional with an easy floor plan, sun-drenched rooms and a beautiful backyard patio and gardens. A large living room welcomes you with banks of windows allowing for lots of natural light. A coved ceiling creates elegance and simplicity while the fireplace with geometric tile hearth provides an architectural focal point. The formal dining room adjoins to the kitchen making entertaining a breeze. The kitchen has been tastefully updated with quartz counters, subway tile backsplash and stainless-steel appliances. Two generous bedrooms and a hall bath complete the main level. The lower level begins with a cozy bedroom suite. There is a full bath and a separate half bath for guests. A large family room offers an ideal space to relax and play. The laundry closet is conveniently located. A separate storage room completes the lower level. Perched above the patio is a splendid level yard. The Montclair Village, with its shops and restaurants, is moments away. Open Sunday 2-4pm.
Location
State CA
County Alameda
Interior
Heating Forced Air
Cooling None
Flooring Hardwood, Tile, Carpet
Fireplaces Number 1
Fireplaces Type Living Room
Fireplace Yes
Appliance Dishwasher, Free-Standing Range, Refrigerator, Dryer, Washer
Laundry Laundry Closet
Exterior
Pool None
Parking Type Off Street
Private Pool false
Building
Lot Description Level, Sloped Up, Front Yard, Landscape Back
Story 2
Water Public
Architectural Style Traditional
Schools
School District Oakland (510) 879-8111, Oakland (510) 879-8111
Read Less

© 2024 BEAR, CCAR, bridgeMLS. This information is deemed reliable but not verified or guaranteed. This information is being provided by the Bay East MLS or Contra Costa MLS or bridgeMLS. The listings presented here may or may not be listed by the Broker/Agent operating this website.
GET MORE INFORMATION




