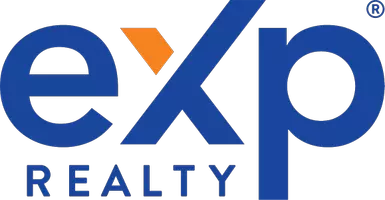Bought with Yun Tong • Golden Gate Sotheby's Int'l
For more information regarding the value of a property, please contact us for a free consultation.
54 Summer Hill Ct Danville, CA 94526
Want to know what your home might be worth? Contact us for a FREE valuation!

Our team is ready to help you sell your home for the highest possible price ASAP
Key Details
Sold Price $1,430,000
Property Type Single Family Home
Sub Type Detached
Listing Status Sold
Purchase Type For Sale
Square Footage 2,080 sqft
Price per Sqft $687
Subdivision Ca Chateau
MLS Listing ID 41026620
Sold Date 06/05/23
Bedrooms 4
Full Baths 2
HOA Fees $200/mo
HOA Y/N Yes
Originating Board BAY EAST
Year Built 1989
Lot Size 3,330 Sqft
Property Description
Prime Westside court location, recently completed extensive remodeling and tasteful updating throughout including newer landscaping, interior paint, carpet, lighting, flooring, hardware, updated kitchen with quartz counters, gas cooktop, stainless appliances, hardwood wood flooring and Anderson French doors, volume ceilings, walls of glass, fireplace, 2.5 remodeled and updated bathrooms, separate interior laundry room, nice views of surrounding open space and Mt. Diablo, no rear neighbors, quiet and serene location makes a beautiful backdrop for outdoor entertaining, new rear deck and fencing. Plus no mow artificial turf in the rear yard. If location and updating are not enough, HOA includes pool, spa, tennis courts, club house, basketball court and playground. Close to 680 freeway, 12 years of award winning schools.
Location
State CA
County Contra Costa
Interior
Heating Forced Air, Natural Gas
Cooling Central Air
Flooring Tile, Carpet, Wood
Fireplaces Number 2
Fireplaces Type Brick, Family Room, Living Room, Raised Hearth
Fireplace Yes
Window Features Double Pane Windows, Window Coverings
Appliance Dishwasher, Disposal, Plumbed For Ice Maker, Oven, Refrigerator, Gas Water Heater
Laundry 220 Volt Outlet, Hookups Only, Laundry Room
Exterior
Garage Spaces 2.0
Pool Cabana, In Ground, See Remarks, Community
Amenities Available Clubhouse, Pool, Spa/Hot Tub, Tennis Court(s)
Handicap Access None
Parking Type Attached, Garage, Int Access From Garage, Space Per Unit - 2, Garage Door Opener
Private Pool false
Building
Lot Description Level, Premium Lot, Dead End, Front Yard, Private
Story 2
Water Public
Architectural Style Contemporary
Others
HOA Fee Include Management Fee, Reserves, Maintenance Grounds
Read Less

© 2024 BEAR, CCAR, bridgeMLS. This information is deemed reliable but not verified or guaranteed. This information is being provided by the Bay East MLS or Contra Costa MLS or bridgeMLS. The listings presented here may or may not be listed by the Broker/Agent operating this website.
GET MORE INFORMATION




