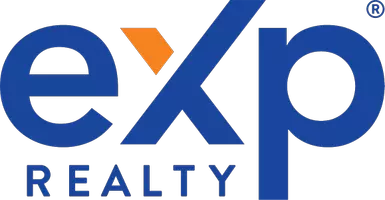Bought with Jeff Snell • Village Associates Real Estate
For more information regarding the value of a property, please contact us for a free consultation.
3177 Hambletonian Ln Walnut Creek, CA 94598
Want to know what your home might be worth? Contact us for a FREE valuation!

Our team is ready to help you sell your home for the highest possible price ASAP
Key Details
Sold Price $1,050,000
Property Type Townhouse
Sub Type Townhouse
Listing Status Sold
Purchase Type For Sale
Square Footage 1,791 sqft
Price per Sqft $586
Subdivision Northgate
MLS Listing ID 41025579
Sold Date 05/22/23
Bedrooms 4
Full Baths 2
HOA Fees $591/mo
HOA Y/N Yes
Originating Board CONTRA COSTA
Year Built 1972
Lot Size 6,050 Sqft
Property Description
Ideal location at the end of a cul de sac, this single-story end unit townhome has it all! 4 Bed / 2 Bath, 1800 sq ft w/ open floorplan, amazing setting w/ privacy & beautifully updated throughout. Open Floorplan living w/ expansive Kitchen open to Dining & Family Room plus views of the surrounding open space. Vaulted ceilings & brick fireplace highlight the Family Room ideal for entertaining or day to day living. The two bedrooms feature bookcases & 4th bedroom is currently being used as office (closet was removed for bookcase). Expansive yard is a delight w/ covered porch, spacious paver patio & large side yard area perfect for play structure/trampoline, play area or gardening beds. Peaceful & quite neighborhood w/ amazing HOA facilities including Equestrian Center, Tennis Courts, Pool, Club House & more.
Location
State CA
County Contra Costa
Interior
Heating Forced Air
Cooling Central Air
Flooring Hardwood, Tile, Carpet
Fireplaces Number 1
Fireplaces Type Brick, Gas Starter, Living Room
Fireplace Yes
Window Features Double Pane Windows, Window Coverings
Appliance Disposal, Gas Range, Plumbed For Ice Maker, Oven, Self Cleaning Oven, Gas Water Heater
Laundry Dryer, Gas Dryer Hookup, Laundry Room, Washer, Space For Frzr/Refr
Exterior
Garage Spaces 2.0
Pool See Remarks, Community
Amenities Available Clubhouse, Greenbelt, Fitness Center, Pool, Tennis Court(s), Recreation Facilities, Setting Rural, Trail(s)
View Greenbelt, Hills, Trees/Woods
Parking Type Attached, Int Access From Garage, Guest, Garage Door Opener
Private Pool false
Building
Lot Description Close to Clubhouse, Cul-De-Sac, Level, Premium Lot, Front Yard, Landscape Front
Story 1
Foundation Raised
Water Public
Architectural Style Ranch
Schools
School District Mount Diablo (925) 682-8000, Mount Diablo (925) 682-8000
Others
HOA Fee Include Common Area Maint, Exterior Maintenance, Hazard Insurance, Management Fee, Reserves, Maintenance Grounds
Read Less

© 2024 BEAR, CCAR, bridgeMLS. This information is deemed reliable but not verified or guaranteed. This information is being provided by the Bay East MLS or Contra Costa MLS or bridgeMLS. The listings presented here may or may not be listed by the Broker/Agent operating this website.
GET MORE INFORMATION




