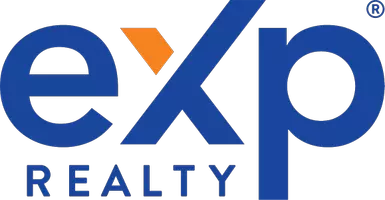Bought with Nicole Tucker • Tucker Assoc Rl Est Srvcs
For more information regarding the value of a property, please contact us for a free consultation.
1003 Phoenix Street Danville, CA 94506
Want to know what your home might be worth? Contact us for a FREE valuation!

Our team is ready to help you sell your home for the highest possible price ASAP
Key Details
Sold Price $915,000
Property Type Townhouse
Sub Type Townhouse
Listing Status Sold
Purchase Type For Sale
Square Footage 1,404 sqft
Price per Sqft $651
Subdivision Shadowhawk
MLS Listing ID 41015046
Sold Date 02/23/23
Bedrooms 3
Full Baths 2
HOA Fees $305/mo
HOA Y/N Yes
Originating Board CONTRA COSTA
Year Built 1995
Lot Size 1,050 Sqft
Property Description
Welcome to California Shadowhawk! Attractive townhouse located near the desirable Blackhawk Plaza area of Danville! Open floor plan with lots of natural light, updated kitchen (2019), updated flooring (luxury vinyl planks 2019 & carpet 2022) & Primary Bath updated in 2017. Attractive porch leads you in to an open living area with fireplace, half bath and entry to garage (two car attached). A couple of steps up and you enter a dining area, followed by an open, updated kitchen with an eating area as well. Upstairs you will find a primary bedroom (vaulted ceiling) and updated bath. Down the hallway are two secondary bedrooms, full bath and laundry closet with washer & dryer. Community includes pool, spa & greenbelt. Walking distance to shops, restaurants, grocery stores, Starbucks, CVS, car wash, gas stations, parks and much more! Great value in a great location!
Location
State CA
County Contra Costa
Interior
Heating Forced Air, Natural Gas
Cooling Ceiling Fan(s), Central Air
Flooring Concrete, Tile, Vinyl, Carpet, Other, See Remarks
Fireplaces Number 1
Fireplaces Type Living Room, Wood Burning
Fireplace Yes
Window Features Double Pane Windows, Window Coverings
Appliance Dishwasher, Disposal, Plumbed For Ice Maker, Microwave, Free-Standing Range, Refrigerator, Self Cleaning Oven, Dryer, Washer, Gas Water Heater
Laundry Dryer, Laundry Closet, Washer, In Unit, Electric
Exterior
Garage Spaces 2.0
Pool None, Community
Amenities Available Greenbelt, Pool, Spa/Hot Tub
View Hills, Mt Diablo
Handicap Access None
Parking Type Attached, Int Access From Garage, Off Street, Guest, Parking Lot, Garage Door Opener
Private Pool false
Building
Lot Description No Lot
Story 3
Foundation Slab
Water Public
Architectural Style Contemporary
Schools
School District San Ramon Valley (925) 552-5500, San Ramon Valley (925) 552-5500
Others
HOA Fee Include Common Area Maint, Hazard Insurance, Management Fee, Reserves
Read Less

© 2024 BEAR, CCAR, bridgeMLS. This information is deemed reliable but not verified or guaranteed. This information is being provided by the Bay East MLS or Contra Costa MLS or bridgeMLS. The listings presented here may or may not be listed by the Broker/Agent operating this website.
GET MORE INFORMATION




