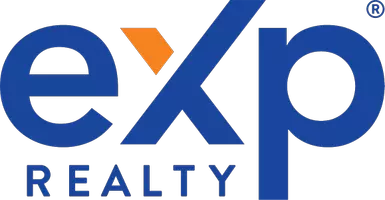Bought with Sandra Fortayon • Keller Williams Realty
For more information regarding the value of a property, please contact us for a free consultation.
13 Stirling Dr Danville, CA 94526
Want to know what your home might be worth? Contact us for a FREE valuation!

Our team is ready to help you sell your home for the highest possible price ASAP
Key Details
Sold Price $2,320,000
Property Type Single Family Home
Sub Type Detached
Listing Status Sold
Purchase Type For Sale
Square Footage 4,351 sqft
Price per Sqft $533
Subdivision Diablo Highlands
MLS Listing ID 41007304
Sold Date 11/07/22
Bedrooms 5
Full Baths 4
HOA Fees $97/mo
HOA Y/N Yes
Originating Board CONTRA COSTA
Year Built 1989
Lot Size 0.349 Acres
Property Description
OPEN HOUSE Sunday 9-25 FROM 1PM-4PM!! Sits on an over third acre lot, this wonderful home is one you won’t want to miss! Located in the highly desirable Diablo Highlands community, and features large windows to let in tons of natural light, lots of storage, hardwood flooring, spiral staircase, a full bedroom and en suite bath on the main level, oversized rooms, large wet bar in family room, and an amazing bonus room perfect as a game or children’s play room. The large primary bedroom has a cozy sitting area with a fireplace and a slider that leads to a private balcony that overlooks the stunning backyard. there is fully paid for solar system, The large, private backyard is beautifully landscaped, is perfect for entertaining, and features a lovely pool and covered patio. Low HOA, and is close to schools, parks, walking trails, and the 680 freeway. OWNED SOLAR
Location
State CA
County Contra Costa
Interior
Heating Zoned
Cooling Zoned
Flooring Hardwood, Tile, Carpet
Fireplaces Number 3
Fireplaces Type Family Room, Living Room, Master Bedroom
Fireplace Yes
Appliance Dishwasher, Double Oven, Disposal, Gas Range, Microwave, Oven, Range, Refrigerator
Laundry Laundry Room
Exterior
Garage Spaces 3.0
Pool In Ground, Outdoor Pool
Amenities Available Greenbelt, Tennis Court(s)
Handicap Access None
Parking Type Attached
Private Pool true
Building
Lot Description Regular
Story 2
Foundation Slab
Water Public
Architectural Style Traditional
Others
HOA Fee Include Common Area Maint, Reserves
Read Less

© 2024 BEAR, CCAR, bridgeMLS. This information is deemed reliable but not verified or guaranteed. This information is being provided by the Bay East MLS or Contra Costa MLS or bridgeMLS. The listings presented here may or may not be listed by the Broker/Agent operating this website.
GET MORE INFORMATION




