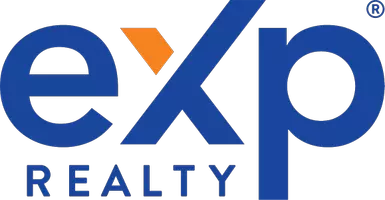Bought with Zeeshan Shaikh • Re/Max Accord
For more information regarding the value of a property, please contact us for a free consultation.
1334 Knolls Creek Drive Danville, CA 94506
Want to know what your home might be worth? Contact us for a FREE valuation!

Our team is ready to help you sell your home for the highest possible price ASAP
Key Details
Sold Price $2,080,000
Property Type Single Family Home
Sub Type Detached
Listing Status Sold
Purchase Type For Sale
Square Footage 3,520 sqft
Price per Sqft $590
Subdivision Wendt Ranch
MLS Listing ID 41000766
Sold Date 10/31/22
Bedrooms 5
Full Baths 5
HOA Fees $108/mo
HOA Y/N Yes
Originating Board CONTRA COSTA
Year Built 2006
Lot Size 6,598 Sqft
Property Description
LOCATION. QUALITY. NEW PRICE! 150k PRICE REDUCTION. DON'T MISS THIS OPPORTUNITY IN PRESTIGIOUS WENDT RANCH! ABSOLUTE MUST SEE! OPEN HOUSES SAT & SUN October 1st & 2nd from 1:30-4:00PM. Built in 2006, this meticulously maintained Monterey style home offers 3520+/- sqft of well designed living space, a total of 5 spacious en-suite bedrooms, 5 luxurious bathrooms, a convenient office nook area and a practical 3 car garage. Situated across from Wendt Ranch park, this distinctive residence also has a sought after one bedroom and full bath on the main level across from the formal living room creating the perfect private area for any guests. It is located on a private 6598+/- sqft lot including professionally designed water smart landscaping, charming courtyard, elegant water feature, gazebo, ambience lighting, a loggia tiled patio sitting area and an expansive balcony with views.
Location
State CA
County Contra Costa
Interior
Heating Zoned, Natural Gas, Central
Cooling Zoned
Flooring Tile, Carpet
Fireplaces Number 1
Fireplaces Type Family Room, Gas, Raised Hearth, Stone, Gas Piped
Fireplace Yes
Window Features Double Pane Windows, Window Coverings
Appliance Double Oven, Disposal, Gas Range, Plumbed For Ice Maker, Microwave, Oven, Refrigerator, Self Cleaning Oven, Dryer, Gas Water Heater
Laundry 220 Volt Outlet, Dryer, Gas Dryer Hookup, Laundry Room, Washer, Cabinets, Sink
Exterior
Garage Spaces 3.0
Pool None
Amenities Available Playground
View Hills
Parking Type Attached, Int Access From Garage, Space Per Unit - 2, Parking Lot, Garage Faces Rear, Garage Door Opener
Private Pool false
Building
Lot Description Level, Regular, Secluded, Fire Hydrant(s), Front Yard, Landscape Front
Story 2
Foundation Slab
Architectural Style Traditional
Others
HOA Fee Include Management Fee, Reserves, Maintenance Grounds
Read Less

© 2024 BEAR, CCAR, bridgeMLS. This information is deemed reliable but not verified or guaranteed. This information is being provided by the Bay East MLS or Contra Costa MLS or bridgeMLS. The listings presented here may or may not be listed by the Broker/Agent operating this website.
GET MORE INFORMATION




