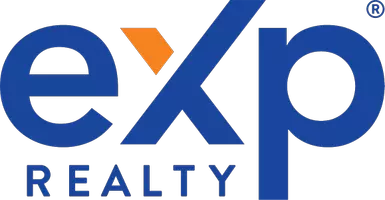Bought with Yesica Pounds • RE/MAX Accord
For more information regarding the value of a property, please contact us for a free consultation.
2131 Deer Oak Way Danville, CA 94506
Want to know what your home might be worth? Contact us for a FREE valuation!

Our team is ready to help you sell your home for the highest possible price ASAP
Key Details
Sold Price $2,774,000
Property Type Single Family Home
Sub Type Detached
Listing Status Sold
Purchase Type For Sale
Square Footage 3,845 sqft
Price per Sqft $721
Subdivision Hidden Oaks
MLS Listing ID 41007388
Sold Date 10/24/22
Bedrooms 5
Full Baths 3
HOA Fees $282/mo
HOA Y/N Yes
Originating Board CONTRA COSTA
Year Built 1978
Lot Size 0.527 Acres
Property Description
OPEN SUNDAY 1-4! Rare Danville executive family home in the gated Hidden Oaks community. Situated on a on a lovely private flat ½ acre lot with an inviting pool & spa, raised garden beds, out- door entertaining area with a covered patio, ceiling fans, & pre-wired for out-door entertainment. DOWNSTAIRS: Boasts a HUGE bonus/game room with vaulted ceilings & opens to the yard & pool. Perfect for entertaining! Gather around the large eat in island, prep sink, pantry, in the professional chef’s kitchen or at the sunny breakfast nook, flanked by a warm family room opening to the patio. The bedroom downstairs currently being used as an exercise room & is adjacent to a remodeled full bath. Perfect in-law/ au pair/ 2nd office! UPSTAIRS: A gracious primary en-suite with a grand spa-like bathroom, 3 generous bedrooms, updated abth, Tesla solar powered with an extra battery; seller owned. 4 car garage, 24/7 guarded gated community, TOP RATED SCHOOLS!
Location
State CA
County Contra Costa
Interior
Heating Zoned
Cooling Ceiling Fan(s), Central Air
Flooring Hardwood, Tile, Carpet
Fireplaces Number 3
Fireplaces Type Family Room, Free Standing, Gas, Gas Starter, Living Room, Recreation Room, Stone
Fireplace Yes
Window Features Double Pane Windows, Bay Window(s), Screens, Window Coverings
Appliance Dishwasher, Disposal, Gas Range, Plumbed For Ice Maker, Microwave, Oven, Range, Refrigerator, Self Cleaning Oven, Gas Water Heater
Laundry 220 Volt Outlet, Hookups Only, Laundry Room
Exterior
Pool In Ground, Pool Sweep, Spa
Amenities Available Greenbelt, Gated
Parking Type Attached, Carport, Garage Faces Front, Garage Door Opener
Private Pool true
Building
Lot Description Level, Premium Lot, Secluded, Landscape Back, Landscape Front, Private, Security Gate
Story 2
Water Public
Architectural Style Traditional
Schools
School District San Ramon Valley (925) 552-5500, San Ramon Valley (925) 552-5500
Others
HOA Fee Include Common Area Maint, Management Fee, Reserves, Security/Gate Fee
Read Less

© 2024 BEAR, CCAR, bridgeMLS. This information is deemed reliable but not verified or guaranteed. This information is being provided by the Bay East MLS or Contra Costa MLS or bridgeMLS. The listings presented here may or may not be listed by the Broker/Agent operating this website.
GET MORE INFORMATION




