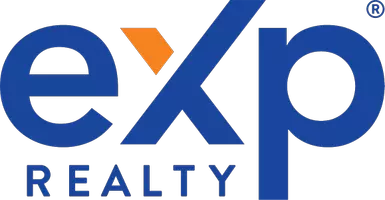Bought with Shaun Walter • Coldwell Banker Realty
For more information regarding the value of a property, please contact us for a free consultation.
40 Laburnum Road Atherton, CA 94027
Want to know what your home might be worth? Contact us for a FREE valuation!

Our team is ready to help you sell your home for the highest possible price ASAP
Key Details
Sold Price $12,000,000
Property Type Single Family Home
Sub Type Detached
Listing Status Sold
Purchase Type For Sale
Square Footage 6,535 sqft
Price per Sqft $1,836
MLS Listing ID ML81904656
Sold Date 09/23/22
Bedrooms 4
Full Baths 4
HOA Y/N No
Originating Board Datashare MLSListings
Year Built 1990
Lot Size 0.919 Acres
Property Description
Located on one of the most sought-after blocks in Lindenwood, this sophisticated estate seamlessly blends classic and contemporary architectural elements. Grand scale formal rooms provide a perfect backdrop for entertaining, with many featuring French doors leading to a vast central terrace with outdoor kitchen. The homes heart lies in its open-concept kitchen and family room, which is accented by a box-beam coffered ceiling and features superb appointments including a Calacatta marble island and top appliances. All bedrooms are en suite, including the sensational primary bedroom with three walk-in closets, balcony, gym, and sublime bathroom finished with Carrara and Thassos marble. Other rooms include an entryway with 23-foot-high ceiling, executive office, den, craft and laundry room, and wine storage. The verdant grounds of just under one acre host a sweeping lawn, pool, spa, and firepit, as well as a separate guest house with kitchen, two full bathrooms, and a three-car garage.
Location
State CA
County San Mateo
Interior
Heating Forced Air, Zoned
Cooling ENERGY STAR Qualified Equipment
Flooring Hardwood
Fireplaces Number 3
Fireplaces Type Gas, Living Room
Fireplace Yes
Window Features Double Pane Windows
Appliance Dishwasher, Double Oven, Disposal, Microwave, Tankless Water Heater
Exterior
Garage Spaces 3.0
Pool Solar Heat, Other
Parking Type Guest
Private Pool true
Building
Lot Description Level
Story 2
Water Public
Architectural Style Contemporary
Schools
School District Sequoia Union High, Menlo Park City Elementary
Read Less

© 2024 BEAR, CCAR, bridgeMLS. This information is deemed reliable but not verified or guaranteed. This information is being provided by the Bay East MLS or Contra Costa MLS or bridgeMLS. The listings presented here may or may not be listed by the Broker/Agent operating this website.
GET MORE INFORMATION




