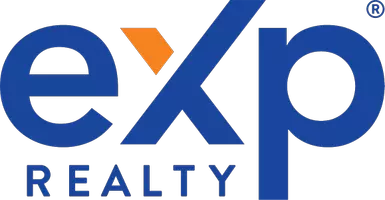Bought with Nicole Herrmann • Compass
For more information regarding the value of a property, please contact us for a free consultation.
5360 Shelby Ct Fremont, CA 94536
Want to know what your home might be worth? Contact us for a FREE valuation!

Our team is ready to help you sell your home for the highest possible price ASAP
Key Details
Sold Price $1,810,000
Property Type Single Family Home
Sub Type Detached
Listing Status Sold
Purchase Type For Sale
Square Footage 1,582 sqft
Price per Sqft $1,144
Subdivision Glenmoor Gardens
MLS Listing ID 40985055
Sold Date 04/22/22
Bedrooms 3
Full Baths 2
HOA Fees $22/mo
HOA Y/N Yes
Originating Board BAY EAST
Year Built 1960
Lot Size 7,490 Sqft
Property Description
Open Sa/Su 3/19 & 3/20 1:30 to 3:30pm. Open Concept! 1st time on market in 45 years. NW facing Single-Family detached Single-Level home located on a Cul-De-Sac lot in the highly sought-after Glenmoor neighborhood. Brand new kitchen with upgraded Bosch appliances, quartz counter-tops, Shaker style cabinetry, many added LED recessed lights. All new flooring. Dual-pane windows. Fresh interior paint. So bright! Newer furnace/central A/C and ducting thru-out. Sunrun solar. Nicely landscaped backyard with shed!
Location
State CA
County Alameda
Interior
Heating Forced Air
Cooling Central Air
Flooring Laminate, Vinyl
Fireplaces Number 1
Fireplaces Type Brick, Decorative, Family Room
Fireplace Yes
Window Features Double Pane Windows
Appliance Dishwasher, Disposal, Plumbed For Ice Maker, Refrigerator, Self Cleaning Oven, Dryer, Washer
Laundry Dryer, In Garage, Washer
Exterior
Garage Spaces 2.0
Pool None
Amenities Available Clubhouse, Greenbelt, Pool, Tennis Court(s), BBQ Area
Parking Type Attached, Garage, Int Access From Garage, Garage Door Opener
Private Pool false
Building
Lot Description Cul-De-Sac, Level
Story 1
Foundation Raised
Water Public
Architectural Style Ranch
Others
HOA Fee Include Common Area Maint, Hazard Insurance, Management Fee, Reserves
Read Less

© 2024 BEAR, CCAR, bridgeMLS. This information is deemed reliable but not verified or guaranteed. This information is being provided by the Bay East MLS or Contra Costa MLS or bridgeMLS. The listings presented here may or may not be listed by the Broker/Agent operating this website.
GET MORE INFORMATION




