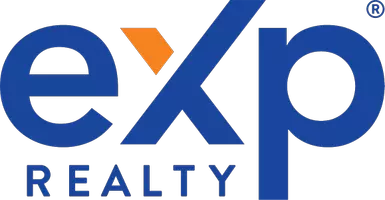Bought with Joujou Chawla • Compass
For more information regarding the value of a property, please contact us for a free consultation.
8 Brightwood Way Danville, CA 94506
Want to know what your home might be worth? Contact us for a FREE valuation!

Our team is ready to help you sell your home for the highest possible price ASAP
Key Details
Sold Price $3,800,000
Property Type Single Family Home
Sub Type Detached
Listing Status Sold
Purchase Type For Sale
Square Footage 3,911 sqft
Price per Sqft $971
Subdivision Magee Ranch
MLS Listing ID 40982046
Sold Date 03/21/22
Bedrooms 5
Full Baths 3
HOA Fees $98/qua
HOA Y/N Yes
Originating Board CONTRA COSTA
Year Built 1994
Lot Size 0.482 Acres
Property Description
Fully remodeled Single Story with Pool House. High-end designer finishes w/wide plank hardwood floors in main living areas & unique light fixtures. Dream kitchen w/custom cabinets, granite slab countertops, Sub Zero refrigerator, Bosch dishwasher & microwave, Wolf 6-burner gas cooktop, double ovens, large island w/sink & custom light fixtures. Kitchen flows beautifully to the spacious, open family room w/stone fireplace, coffee/wet bar, & sliders to the amazing yard. Primary Suite located on its own wing w/fireplace, built-in bar, yoga porch & gorgeous spa-like bath w/walk-in closet. 5th bedroom used as an office w/built-in desk & cabinets. Private Oasis w/Pebble-tec pool, spa, wrap-around porch, waterfall, koi pond plus Pavilion w/gas BBQ, side burner, beverage fridge, stainless cabinets & granite countertops. 312 SF Pool house w/full bath, kitchenette & living room w/fireplace. Roof & HVAC replaced 2015. Top rated schools. Located at the end of a court. Yes, you can have it all!
Location
State CA
County Contra Costa
Interior
Heating Zoned
Cooling Zoned, ENERGY STAR Qualified Equipment
Flooring Hardwood, Tile, Carpet
Fireplaces Number 3
Fireplaces Type Brick, Family Room, Gas, Living Room, Master Bedroom, Raised Hearth, Stone
Fireplace Yes
Window Features Skylight(s), Window Coverings
Appliance Dishwasher, Double Oven, Gas Range, Grill Built-in, Plumbed For Ice Maker, Microwave, Oven, Range, Refrigerator, Dryer, Gas Water Heater, ENERGY STAR Qualified Appliances
Laundry 220 Volt Outlet, Dryer, Gas Dryer Hookup, Laundry Room, Washer, Cabinets, Inside Room, Sink
Exterior
Garage Spaces 3.0
Pool In Ground, Solar Heat, Spa, Fenced, Pool House, Pool/Spa Combo, Outdoor Pool
Amenities Available Greenbelt
View Greenbelt, Hills, Mt Diablo
Handicap Access None
Parking Type Attached, Int Access From Garage, Side Yard Access, Enclosed, Garage Faces Front, Side By Side, Garage Door Opener
Private Pool true
Building
Lot Description Court, Cul-De-Sac, Level, Premium Lot, Secluded, Front Yard, Private
Story 1
Foundation Raised
Water Public
Architectural Style Traditional
Schools
School District San Ramon Valley (925) 552-5500, San Ramon Valley (925) 552-5500
Others
HOA Fee Include Common Area Maint, Management Fee, Reserves
Read Less

© 2024 BEAR, CCAR, bridgeMLS. This information is deemed reliable but not verified or guaranteed. This information is being provided by the Bay East MLS or Contra Costa MLS or bridgeMLS. The listings presented here may or may not be listed by the Broker/Agent operating this website.
GET MORE INFORMATION




