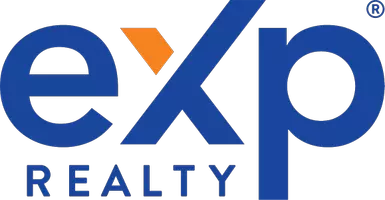Bought with Sugar Wang • Abacus Financial Services Inc
For more information regarding the value of a property, please contact us for a free consultation.
12742 Leander Drive Los Altos Hills, CA 94022
Want to know what your home might be worth? Contact us for a FREE valuation!

Our team is ready to help you sell your home for the highest possible price ASAP
Key Details
Sold Price $3,300,000
Property Type Single Family Home
Sub Type Detached
Listing Status Sold
Purchase Type For Sale
Square Footage 3,029 sqft
Price per Sqft $1,089
MLS Listing ID ML81642489
Sold Date 07/28/17
Bedrooms 4
Full Baths 2
HOA Y/N No
Originating Board Datashare MLSListings
Year Built 1970
Lot Size 1.000 Acres
Property Description
Exquisitely remodeled with beautiful finishes and attention to detail! The living, dining and family rooms feature dramatic window walls and doors that open to an inviting deck spanning the rear of the home providing a perfect place for enjoyment of the western hills views. The kitchen is bathed in natural light streaming in from 4 large skylights set into the vaulted ceiling. Updates include lustrous slab granite counters and new stainless steel appliances. A stunning floor to ceiling window in the adjacent breakfast room frames views of the peaceful garden. Bathrooms have been remodeled with rich stone finishes, and handsome plumbing fixtures and accessories. A home gym is an additional bonus. All rooms enjoy views of the natural beauty surrounding the home. Planting beds provide a natural tapestry of greenery and colorful flowers, and the lawn areas are studded with trees. Convenient location & Palo Alto Schools enrollment area.
Location
State CA
County Santa Clara
Interior
Heating Forced Air
Flooring Hardwood, Tile, Carpet, Other
Fireplaces Number 2
Fireplaces Type Gas, Gas Starter, Wood Burning
Fireplace Yes
Window Features Double Pane Windows
Appliance Dishwasher, Disposal, Gas Range, Microwave, Self Cleaning Oven
Laundry Dryer, Washer
Exterior
Garage Spaces 3.0
View Hills
Parking Type Attached
Private Pool true
Building
Story 1
Water Public
Architectural Style Ranch
Schools
School District Palo Alto Unified, Palo Alto Unified
Read Less

© 2024 BEAR, CCAR, bridgeMLS. This information is deemed reliable but not verified or guaranteed. This information is being provided by the Bay East MLS or Contra Costa MLS or bridgeMLS. The listings presented here may or may not be listed by the Broker/Agent operating this website.
GET MORE INFORMATION


