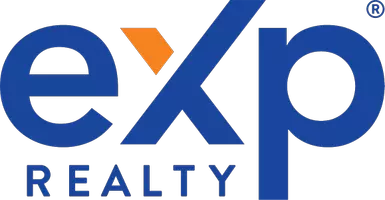Bought with Andrew Weinberger • Redfin
For more information regarding the value of a property, please contact us for a free consultation.
255 Selby Lane Atherton, CA 94027
Want to know what your home might be worth? Contact us for a FREE valuation!

Our team is ready to help you sell your home for the highest possible price ASAP
Key Details
Sold Price $11,000,000
Property Type Single Family Home
Sub Type Detached
Listing Status Sold
Purchase Type For Sale
Square Footage 6,700 sqft
Price per Sqft $1,641
MLS Listing ID ML81851349
Sold Date 01/13/22
Bedrooms 7
Full Baths 7
HOA Y/N No
Originating Board Datashare MLSListings
Year Built 1957
Lot Size 0.994 Acres
Property Description
This stunning home is the gateway to luxury living and perfectly blends the romance of the era with fresh chic sophistication. A major renovation and list style expansion has everything needed for today's work-from-home lifestyle. The quality of the materials are exceptional. The estate set in a secluded and serene approx.1 acre lot with total of 7789 sq ft. Main house has 5578 Sq ft living space, 483 sq ft garage. Pool house has 822 sq ft living space, 310 sq ft and 296 sq ft garage, you will find the perfect combination of comfort and luxury.The estate comprises 7 suites, 7 full baths, one powder room, 2 laundry rooms, temperature controlled wine cellar, pool house,4 car garage. Handcrafted steel-framed stair case, the whole house has flooring heating system with controller in each room for energy saving and nurture our health. Brand new roof, gourmet chefs kitchen, high end water works shower systems through all bathrooms.
Location
State CA
County San Mateo
Interior
Heating Heat Pump, Individual Rm Controls, Radiant
Flooring Tile, Wood
Fireplaces Number 2
Fireplaces Type Family Room, Gas Starter
Fireplace Yes
Window Features Double Pane Windows
Appliance Dishwasher, Double Oven, Disposal, Gas Range, Microwave, Self Cleaning Oven
Exterior
Garage Spaces 4.0
View City Lights
Parking Type Attached, Off Street
Private Pool true
Building
Story 2
Water Public
Architectural Style Other
Schools
School District Sequoia Union High, Redwood City Elementary
Read Less

© 2024 BEAR, CCAR, bridgeMLS. This information is deemed reliable but not verified or guaranteed. This information is being provided by the Bay East MLS or Contra Costa MLS or bridgeMLS. The listings presented here may or may not be listed by the Broker/Agent operating this website.
GET MORE INFORMATION




