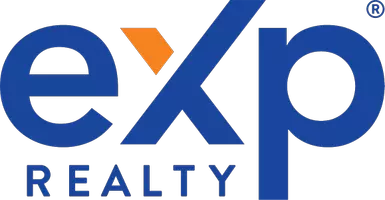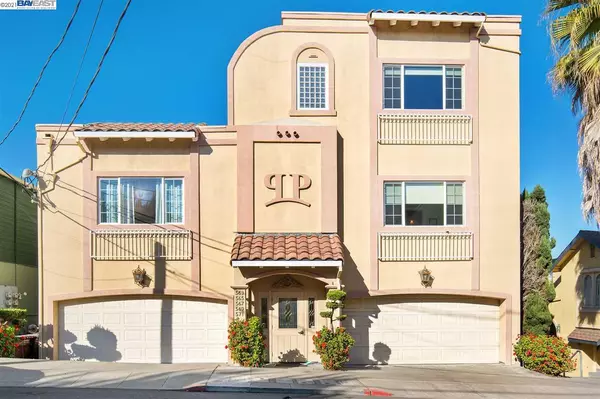Bought with Kai Bayless • Compass
For more information regarding the value of a property, please contact us for a free consultation.
565 Merritt Ave Oakland, CA 94610
Want to know what your home might be worth? Contact us for a FREE valuation!

Our team is ready to help you sell your home for the highest possible price ASAP
Key Details
Sold Price $1,250,000
Property Type Condo
Sub Type Condominium
Listing Status Sold
Purchase Type For Sale
Square Footage 1,580 sqft
Price per Sqft $791
Subdivision Lake Merritt
MLS Listing ID 40947418
Sold Date 05/28/21
Bedrooms 3
Full Baths 3
HOA Fees $465/mo
HOA Y/N Yes
Originating Board BAY EAST
Year Built 2001
Property Description
Views, location and sophistication are rolled into one fabulous home w. this elegant penthouse just steps from the many conveniences of Lakeshore/Grand avenues & the walking/bike path around Lake Merritt. Built in 2001 & tucked into the sweet, vintage Cleveland Heights neighborhood, this spacious 2-story home is one of only 5 units & offers 3BR, 3BA, an open living room/dining room/kitchen, 2 balconies & parking in the attached garage. Includes spectacular panoramic Oakland/Piedmont hills, Lake Merritt, Grand Lake Theater & downtown Oakland views. A private 2nd-floor primary BR suite offers, an oversized outdoor deck, a walk-in closet & multiple exposures with views, and a beautifully remodeled bathroom with marble finishes, a soaking tub + custom walk/in shower. The kitchen & bathrooms were tastefully remodeled in 2018 & a well-designed floor plan maximizes space w/large, sunny rooms. Close to Lake Merritt, the Farmers' Market & Trader Joe's, w/easy access to BART and freeways.
Location
State CA
County Alameda
Interior
Heating Forced Air, Fireplace Insert
Cooling Ceiling Fan(s)
Flooring Carpet, Wood
Fireplaces Number 1
Fireplaces Type Gas, Living Room
Fireplace Yes
Window Features Window Coverings
Appliance Dishwasher, Gas Range, Microwave, Refrigerator, Dryer, Washer, Gas Water Heater
Laundry Dryer, Laundry Closet, In Unit, Washer/Dryer Stacked Incl
Exterior
Garage Spaces 1.0
Pool None
Amenities Available Setting Urban
View City Lights, Downtown, Hills, Lake
Handicap Access None
Parking Type Attached, Space Per Unit - 1
Private Pool false
Building
Lot Description Sloped Down
Story 2
Foundation Concrete
Water Public
Architectural Style Art Deco
Schools
School District Oakland (510) 879-8111, Oakland (510) 879-8111
Others
HOA Fee Include Common Area Maint, Exterior Maintenance, Hazard Insurance, Management Fee, Reserves
Read Less

© 2024 BEAR, CCAR, bridgeMLS. This information is deemed reliable but not verified or guaranteed. This information is being provided by the Bay East MLS or Contra Costa MLS or bridgeMLS. The listings presented here may or may not be listed by the Broker/Agent operating this website.
GET MORE INFORMATION




