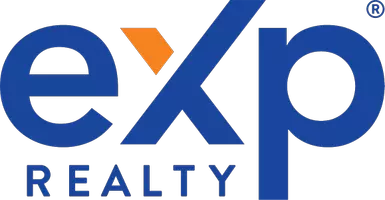Bought with Amanda Ho • Intero Real Estate Services
For more information regarding the value of a property, please contact us for a free consultation.
1726 Bird Hill Ct Danville, CA 94526
Want to know what your home might be worth? Contact us for a FREE valuation!

Our team is ready to help you sell your home for the highest possible price ASAP
Key Details
Sold Price $1,090,000
Property Type Single Family Home
Sub Type Detached
Listing Status Sold
Purchase Type For Sale
Square Footage 1,520 sqft
Price per Sqft $717
Subdivision Ca Chateau
MLS Listing ID 40941943
Sold Date 04/23/21
Bedrooms 3
Full Baths 2
HOA Fees $173/qua
HOA Y/N Yes
Originating Board CONTRA COSTA
Year Built 1989
Lot Size 2,880 Sqft
Property Description
This charming Westside home is located in the desirable California Chateau neighborhood. With stunning upgrades throughout you’ll find amazing details w/custom designer lighting fixtures & fabulous hardwood flooring. The beautifully appointed sun filled kitchen boasts a marble island & countertops, custom tiled backsplash, high-end built-in SS appliances, & breakfast bar. The kitchen opens to the inviting family room w/a cozy fireplace & features a balcony w/open space views perfect for your morning coffee. The light & bright master bedroom suite boasts high ceilings, balcony, & an ensuite bath w/a relaxing soaking tub, walk-in shower & dual vanities. Venture downstairs to the spacious family room w/a second fireplace & two add’l spacious bedrooms w/an updated shared full bath. The private backyard is perfect for entertaining & features artificial grass, string lights, hot tub & backs to open space. Located near award-winning schools, restaurants & freeway.
Location
State CA
County Contra Costa
Interior
Heating Forced Air
Cooling Ceiling Fan(s), Central Air
Flooring Hardwood, Tile, Carpet
Fireplaces Number 2
Fireplaces Type Family Room, Gas Starter, Living Room
Fireplace Yes
Window Features Skylight(s), Window Coverings
Appliance Dishwasher, Disposal, Gas Range, Grill Built-in, Oven, Refrigerator, Gas Water Heater
Laundry Laundry Room
Exterior
Garage Spaces 2.0
Amenities Available Clubhouse, Greenbelt, Playground, Pool, Spa/Hot Tub, Tennis Court(s)
View Hills
Parking Type Attached, Int Access From Garage, Side Yard Access
Private Pool false
Building
Lot Description Level
Story 2
Water Public
Architectural Style Contemporary
Schools
School District San Ramon Valley (925) 552-5500, San Ramon Valley (925) 552-5500
Others
HOA Fee Include Common Area Maint, Management Fee
Read Less

© 2024 BEAR, CCAR, bridgeMLS. This information is deemed reliable but not verified or guaranteed. This information is being provided by the Bay East MLS or Contra Costa MLS or bridgeMLS. The listings presented here may or may not be listed by the Broker/Agent operating this website.
GET MORE INFORMATION




