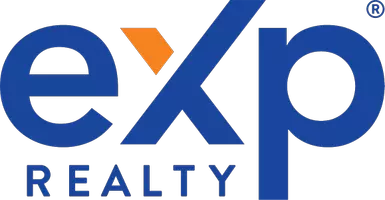Bought with Lori Legler • Alain Pinel REALTORS
For more information regarding the value of a property, please contact us for a free consultation.
6921 Elverton Dr Oakland, CA 94611
Want to know what your home might be worth? Contact us for a FREE valuation!

Our team is ready to help you sell your home for the highest possible price ASAP
Key Details
Sold Price $1,550,000
Property Type Single Family Home
Sub Type Detached
Listing Status Sold
Purchase Type For Sale
Square Footage 4,000 sqft
Price per Sqft $387
Subdivision Montclair Hills
MLS Listing ID 40855187
Sold Date 04/22/19
Bedrooms 5
Full Baths 4
HOA Y/N No
Originating Board Bridge AOR
Year Built 2001
Lot Size 0.795 Acres
Property Description
This updated and absolutely stunning contemporary is set high above in the Oakland Hills with straight on, unobstructed, panoramic, city, bay, and sunset views from the family room, living room, master suite, and bedrooms. A semi circular staircase is the architectural focal point while the high and lofty ceilings and large windows provide an abundance of light throughout. Amenities include: an additional 2 bedrooms and 1 bathroom on the lower level with a separate entrance, a gourmet kitchen, pantry, office or 4th bedroom, 3 gas fireplaces, and 2 balconies, one on the main level and the other is off the master. Walk or bike to nearby Sibley, Huckleberry, or Redwood parks. Enjoy the serenity and tranquility of living in the Oakland Hills while being just minutes from the charming amenities in the Montclair Village. Rockridge and Orinda BART stations are just 10 minutes from your doorstep but feel worlds away!
Location
State CA
County Alameda
Interior
Heating Other
Cooling None
Flooring Hardwood, Carpet
Fireplaces Number 3
Fireplaces Type Family Room, Living Room, Master Bedroom
Fireplace Yes
Window Features Skylight(s)
Appliance Dishwasher, Disposal, Gas Range, Microwave, Oven, Refrigerator, Dryer, Washer
Laundry 220 Volt Outlet, Dryer, Laundry Room, Washer
Exterior
Garage Spaces 2.0
Pool None
Parking Type Attached, Garage Door Opener
Private Pool false
Building
Lot Description Sloped Down, Premium Lot
Story 3
Water Public
Architectural Style Contemporary
Schools
School District Oakland (510) 879-8111, Oakland (510) 879-8111
Read Less

© 2024 BEAR, CCAR, bridgeMLS. This information is deemed reliable but not verified or guaranteed. This information is being provided by the Bay East MLS or Contra Costa MLS or bridgeMLS. The listings presented here may or may not be listed by the Broker/Agent operating this website.
GET MORE INFORMATION




