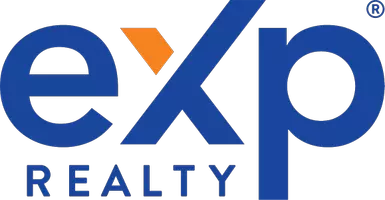Bought with Ekaterina Fomina • Crypton Realty
For more information regarding the value of a property, please contact us for a free consultation.
1570 Siskiyou Dr Walnut Creek, CA 94598
Want to know what your home might be worth? Contact us for a FREE valuation!

Our team is ready to help you sell your home for the highest possible price ASAP
Key Details
Sold Price $956,000
Property Type Single Family Home
Sub Type Detached
Listing Status Sold
Purchase Type For Sale
Square Footage 2,069 sqft
Price per Sqft $462
Subdivision Heather Farms
MLS Listing ID 40907578
Sold Date 07/10/20
Bedrooms 3
Full Baths 2
HOA Fees $404/mo
HOA Y/N Yes
Originating Board CONTRA COSTA
Year Built 1973
Lot Size 3,500 Sqft
Property Description
Spacious detached home in Heather Farms. Updated kitchen with beautiful cabinetry and stainless appliances (double oven, warming drawer, 5 burner gas cooktop), vaulted ceilings in the living room, dining room, and master. Very flexible floor plan has master, kitchen, living, and dining rooms upstairs. Patio off of kitchen perfect for grilling and outdoor dining, deck off of living room brings in light and fresh air. Secondary bedrooms and family room downstairs. Backyard accessed from family room downstairs. AAA location in Northgate HS catchment area. Adjacent to Heather Farms Park (walk to the first tee or the swim center), across from John Muir hospital, and close to Walnut Creek's vibrant downtown and its world class dining and shopping options. Convenient to bus lines, WC BART, and the I680/24 interchange.
Location
State CA
County Contra Costa
Interior
Heating Forced Air, Natural Gas
Cooling Central Air
Flooring Laminate, Tile, Carpet
Fireplaces Number 1
Fireplaces Type Gas, Living Room
Fireplace Yes
Window Features Double Pane Windows, Window Coverings
Appliance Dishwasher, Double Oven, Disposal, Gas Range, Oven, Trash Compactor, Gas Water Heater
Laundry In Garage
Exterior
Garage Spaces 2.0
Pool Community
Amenities Available Clubhouse, Greenbelt, Pool, Tennis Court(s)
View Mt Diablo
Handicap Access None
Parking Type Attached, Garage Door Opener
Private Pool false
Building
Lot Description Regular
Story 2
Foundation Slab
Water Public
Architectural Style Traditional
Others
HOA Fee Include Common Area Maint, Exterior Maintenance, Management Fee, Reserves
Read Less

© 2024 BEAR, CCAR, bridgeMLS. This information is deemed reliable but not verified or guaranteed. This information is being provided by the Bay East MLS or Contra Costa MLS or bridgeMLS. The listings presented here may or may not be listed by the Broker/Agent operating this website.
GET MORE INFORMATION




