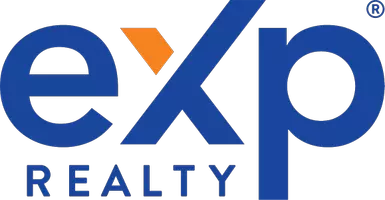Bought with Anita Ramchandani • RE/MAX Accord
For more information regarding the value of a property, please contact us for a free consultation.
7810 Ridgeline Dr Dublin, CA 94568
Want to know what your home might be worth? Contact us for a FREE valuation!

Our team is ready to help you sell your home for the highest possible price ASAP
Key Details
Sold Price $1,450,000
Property Type Single Family Home
Sub Type Detached
Listing Status Sold
Purchase Type For Sale
Square Footage 4,010 sqft
Price per Sqft $361
Subdivision Schaefer Ranch
MLS Listing ID 40876377
Sold Date 08/30/19
Bedrooms 5
Full Baths 4
HOA Fees $100/mo
HOA Y/N Yes
Originating Board MLSListings
Year Built 2011
Lot Size 8,238 Sqft
Property Description
Luxurious 5bed 4.5bath with fully equipped in-law quarters Schaefer Ranch home with no rear neighbors for a feel of seclusion and privacy! Separate living and dining room with tall 10 feet ceiling throughout. Captivating kitchen with modern style cabinet, designer choice slab granite countertops, 6-burner Viking gas stove, SS appliances, food warmer & spacious pantry. Stunning open family room with gas logs fireplace & abundance of windows for natural light & views of open space. Plantation shutters, silhouette shades, wood floor & tile flooring throughout.Brand new carpet & designer choice paint, 3-car garage. Gorgeous master bedroom suite with large windows and unobstructed serene, peaceful views of canyon and rolling hills. Large upstairs bonus area for family entertainment. Enjoy beautiful rolling hills, lush plants & beautiful brick patio, complete with a private hill view for evening enjoyment. All staging materials belong to stager & will be removed at COE. A must see home.
Location
State CA
County Alameda
Interior
Heating Zoned
Cooling Zoned
Flooring Tile, Carpet, Wood
Fireplaces Number 1
Fireplaces Type Family Room, Gas, Stone
Fireplace Yes
Window Features Double Pane Windows, Window Coverings
Appliance Dishwasher, Disposal, Gas Range, Microwave, Refrigerator, Gas Water Heater, Water Softener
Laundry Hookups Only
Exterior
Garage Spaces 3.0
Pool None
Amenities Available Greenbelt, Playground, Tennis Court(s)
View Canyon, Hills
Parking Type Attached, Tandem, Garage Door Opener
Private Pool false
Building
Lot Description Corner Lot, Level, Premium Lot, Regular
Story 2
Foundation Slab
Water Public
Architectural Style Contemporary
Others
HOA Fee Include Common Area Maint, Management Fee
Read Less

© 2024 BEAR, CCAR, bridgeMLS. This information is deemed reliable but not verified or guaranteed. This information is being provided by the Bay East MLS or Contra Costa MLS or bridgeMLS. The listings presented here may or may not be listed by the Broker/Agent operating this website.
GET MORE INFORMATION




