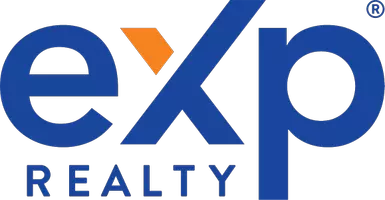Bought with Janki Patel • Legacy Real Estate & Assoc.
For more information regarding the value of a property, please contact us for a free consultation.
7284 Stags Leap Lane Dublin, CA 94568
Want to know what your home might be worth? Contact us for a FREE valuation!

Our team is ready to help you sell your home for the highest possible price ASAP
Key Details
Sold Price $1,085,000
Property Type Single Family Home
Sub Type Detached
Listing Status Sold
Purchase Type For Sale
Square Footage 2,069 sqft
Price per Sqft $524
Subdivision Wallisranch
MLS Listing ID 40857864
Sold Date 05/01/19
Bedrooms 3
Full Baths 2
HOA Fees $220/mo
HOA Y/N Yes
Originating Board MLSListings
Year Built 2018
Lot Size 2,726 Sqft
Property Description
One-Year New 2-Story Home at Wallis Ranch; Prime Location w/ Amazing Mt Diablo View & Resort-Style Living; State of the Art Designer's Upgrades; Custom Hunter Douglas Shades Thruout, Some w/ Remote Control; Hardwood Floor in Main Floor, Stairs & Loft; Anderson Tuftex Carpet in Bedrooms w/ Memory Foam Pad; Open Living Space w/ 10’ Ceilings; Chef’s Kitchen w/ 3D Mosaic Backsplash, Quartz Countertop, Custom Waterfall Style Island, 960 CFM Range Hood, 5-Burner Gas Range, SS Appliances & Filter Drinking Water Fountain; Luxurious Master Suite w/ Walk-in Closet, Two Cabinetry Sink, Stall Shower, Tub & Washlet Toilet; 2nd Bath w/ Double Sink & Power Outlet Ready for Washlet; Relaxing Loft Possible For 4th Bedroom; Laundry Room; Recessed Lighting Thruout; Tankless Water Heater; Water Softener; EV & Solar Panel Conduit Ready; Off-Street Parking; Gated Community w/ Pool, Spa, Fitness Center, Club House & Trails; Near Shopping, Dining & Parks; Easy Access to BART, Highway 580/680; Great Schools
Location
State CA
County Alameda
Interior
Heating Zoned
Cooling Zoned
Flooring Hardwood, Tile, Carpet
Fireplaces Type None
Fireplace No
Window Features Double Pane Windows, Window Coverings
Appliance Dishwasher, Disposal, Gas Range, Microwave, Free-Standing Range, Water Filter System, Water Softener, Tankless Water Heater
Laundry 220 Volt Outlet, Hookups Only, Laundry Room
Exterior
Garage Spaces 2.0
Pool Spa
Amenities Available Clubhouse, Fitness Center, Playground, Pool, Spa/Hot Tub
View Hills, Mt Diablo
Parking Type Attached, Off Street, Garage Door Opener
Private Pool false
Building
Lot Description Level, Regular
Story 2
Foundation Slab
Water Public
Architectural Style Contemporary
Schools
School District Dublin (925) 828-2551, Dublin (925) 828-2551
Others
HOA Fee Include Common Area Maint
Read Less

© 2024 BEAR, CCAR, bridgeMLS. This information is deemed reliable but not verified or guaranteed. This information is being provided by the Bay East MLS or Contra Costa MLS or bridgeMLS. The listings presented here may or may not be listed by the Broker/Agent operating this website.
GET MORE INFORMATION




