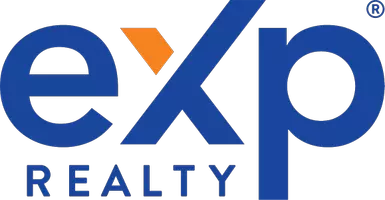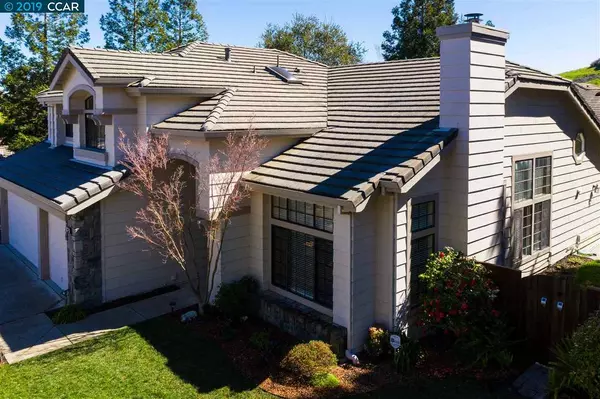Bought with Chris Swim • Compass
For more information regarding the value of a property, please contact us for a free consultation.
225 Valley Glen Lane Martinez, CA 94553
Want to know what your home might be worth? Contact us for a FREE valuation!

Our team is ready to help you sell your home for the highest possible price ASAP
Key Details
Sold Price $1,200,000
Property Type Single Family Home
Sub Type Detached
Listing Status Sold
Purchase Type For Sale
Square Footage 2,883 sqft
Price per Sqft $416
Subdivision Elderwood Glen
MLS Listing ID 40856936
Sold Date 05/29/19
Bedrooms 5
Full Baths 2
HOA Fees $92/mo
HOA Y/N Yes
Originating Board CONTRA COSTA
Year Built 1992
Lot Size 0.253 Acres
Property Description
Entertainer's delight,ready for you today! You'll be proud to call this fabulous five bedroom, home. Located in sought-after Elderwood Glen, near the Pleasant Hill border. Desirable feature:Master suite on the first floor! Manicured landscaping front and back. Sparkling in-ground heated and gated pool. Built-in BBQ station has gas and electricity. Stamped concrete.Solar OWNED system. Professionally painted inside and out. New flooring throughout. A partial list of features include: 3 car garage, 3 fireplaces, tank-less water heater, two wine coolers. Custom kitchen cabinets and high-end appliances.New Samsung high-tech SS refrigerator. Kitchen expanded, with permits, for custom eat-in kitchen feature. Upgraded master bath suite has heated floor, special no-fog mirrors, bidet, jetted tub plus roomy shower. So much more!
Location
State CA
County Contra Costa
Interior
Heating Forced Air
Cooling Ceiling Fan(s), Central Air, Whole House Fan
Flooring Laminate, Carpet
Fireplaces Number 3
Fireplaces Type Family Room, Gas Starter, Living Room, Master Bedroom
Fireplace Yes
Window Features Double Pane Windows,Window Coverings,Skylight(s)
Appliance Dishwasher, Disposal, Gas Range, Plumbed For Ice Maker, Microwave, Free-Standing Range, Refrigerator, Trash Compactor, Tankless Water Heater, ENERGY STAR Qualified Appliances
Laundry 220 Volt Outlet, Hookups Only, Laundry Room
Exterior
Garage Spaces 3.0
Pool Gas Heat, Gunite, In Ground
Amenities Available Greenbelt
View Other
Handicap Access None
Parking Type Attached, Garage Door Opener
Private Pool true
Building
Lot Description Cul-De-Sac, Regular
Story 2
Foundation Slab
Water Public
Architectural Style Contemporary
Schools
School District , Mount Diablo (925) 682-8000
Others
HOA Fee Include Common Area Maint,Management Fee
Read Less

© 2024 BEAR, CCAR, bridgeMLS. This information is deemed reliable but not verified or guaranteed. This information is being provided by the Bay East MLS or Contra Costa MLS or bridgeMLS. The listings presented here may or may not be listed by the Broker/Agent operating this website.
GET MORE INFORMATION




