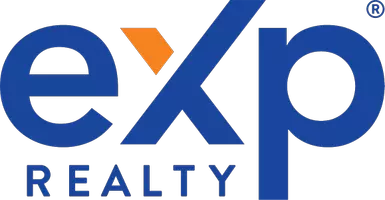Bought with Khrista Jarvis • Compass
For more information regarding the value of a property, please contact us for a free consultation.
49 Red Cedar Ct Danville, CA 94506
Want to know what your home might be worth? Contact us for a FREE valuation!

Our team is ready to help you sell your home for the highest possible price ASAP
Key Details
Sold Price $2,229,000
Property Type Single Family Home
Sub Type Detached
Listing Status Sold
Purchase Type For Sale
Square Footage 5,390 sqft
Price per Sqft $413
Subdivision Blackhawk Country Club
MLS Listing ID 40831682
Sold Date 12/24/18
Bedrooms 4
Full Baths 4
HOA Fees $189/qua
HOA Y/N Yes
Originating Board CONTRA COSTA
Year Built 1983
Lot Size 0.341 Acres
Property Description
Exquisite and Traditional Custom design in a prime location within the exclusive community of Blackhawk Country Club offering approx. 5,390 sq ft of well-designed living space. The open & spacious floor plan offers 4 bedrooms & 4 baths; including main level master suite w/stunning remodeled bath, fireplace, & pool access. An artfully re-designed kitchen offers stainless steel appliances, center island, & spacious casual dining. The two story, paneled family room with boulder-faced fireplace, wet bar, create the perfect area for casual enjoyment. A custom temperature controlled wine cellar offers beautiful displays & tasting room. The elegant library features treetop views, wall of built-ins & connects to the 2nd level bonus room featuring a covered balcony overlooking the golf course, stone fireplace, wet bar, & room for billiards or home theater. Property features extensive hardwood flooring, ceiling fans, storage, display, & three car garage. (changes made to front yard landscaping)
Location
State CA
County Contra Costa
Interior
Heating Zoned
Cooling Ceiling Fan(s), Zoned
Flooring Hardwood, Tile, Carpet
Fireplaces Number 4
Fireplaces Type Brick, Den, Family Room, Gas, Gas Starter, Living Room, Master Bedroom, Stone, Wood Burning
Fireplace Yes
Window Features Window Coverings
Appliance Dishwasher, Double Oven, Disposal, Gas Range, Plumbed For Ice Maker, Microwave, Oven, Range, Refrigerator, Self Cleaning Oven, Trash Compactor, Gas Water Heater
Laundry Hookups Only, Laundry Room
Exterior
Garage Spaces 3.0
Pool Gas Heat, Gunite, In Ground, Pool Sweep, Solar Heat, Spa
Amenities Available Clubhouse, Greenbelt, Playground, Gated
View Golf Course, Hills, Other
Handicap Access None
Parking Type Attached, Workshop in Garage, Garage Door Opener
Private Pool true
Building
Lot Description Adj To/On Golf Course, Court, Cul-De-Sac, Level, Premium Lot
Story 2
Foundation Raised
Water Public
Architectural Style Custom, Traditional
Schools
School District San Ramon Valley (925) 552-5500
Others
HOA Fee Include Common Area Maint,Security/Gate Fee
Read Less

© 2024 BEAR, CCAR, bridgeMLS. This information is deemed reliable but not verified or guaranteed. This information is being provided by the Bay East MLS or Contra Costa MLS or bridgeMLS. The listings presented here may or may not be listed by the Broker/Agent operating this website.
GET MORE INFORMATION




