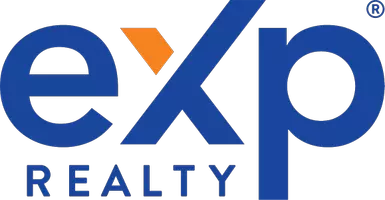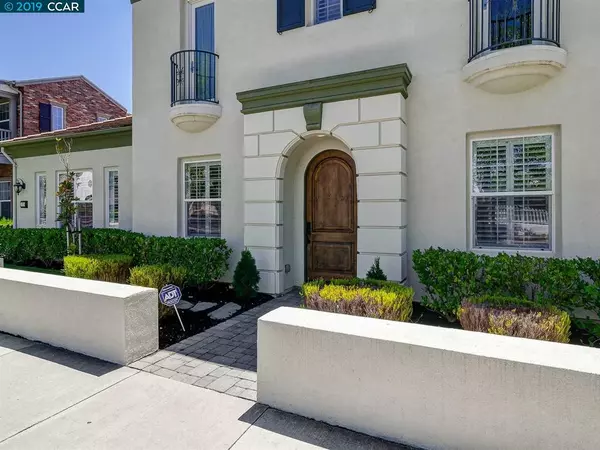Bought with Kent Hu • Venture Sotheby's Intl Rlty
For more information regarding the value of a property, please contact us for a free consultation.
1924 Casablanca St Danville, CA 94506
Want to know what your home might be worth? Contact us for a FREE valuation!

Our team is ready to help you sell your home for the highest possible price ASAP
Key Details
Sold Price $1,449,800
Property Type Single Family Home
Sub Type Detached
Listing Status Sold
Purchase Type For Sale
Square Footage 4,401 sqft
Price per Sqft $329
Subdivision Wendt Ranch
MLS Listing ID 40877338
Sold Date 09/11/19
Bedrooms 5
Full Baths 5
HOA Fees $95/mo
HOA Y/N Yes
Originating Board CONTRA COSTA
Year Built 2004
Lot Size 6,221 Sqft
Property Description
Updated, like-new Shapell home in Danville’s Wendt Ranch surrounded by beauty of the Tassajara Valley just outside Blackhawk CC east gate. About 4,400 +/-sf, 5 bds, 5 bths, main-level guest room/bth. Expansive light-filled rms, formal living & dining, add’l bonus rm, gourmet kitchen, casual dining, huge family rm w/ frpl. Master suite of rms incl. home office/gym/study, dual walk-in closets, spa-inspired bth. Tile flrs, high ceilings, arches, multiple built-ins, plantation shutters. Centralized courtyard patio/gardens, add’l fenced paver patio/garden. Granite counters, oversized island/breakfast br, glass mosaic tile bksplsh, walk-in pantry, KitchenAid, GE appliances. Mudroom/office w/built-in cabinets. 3-car tandem garage w/storage, wkbnch. About half mile to Creekside Elementary & Diablo Vista Middle, top-rated SRVUSD schls. 2 miles +/- Blackhawk Plaza, shopping, dining, entertainment. Close to walking trails, parks, Mt. Diablo, equestrian trails, access to BART & Highways 680/580.
Location
State CA
County Contra Costa
Interior
Heating Zoned, Natural Gas
Cooling Ceiling Fan(s), Zoned
Flooring Carpet
Fireplaces Number 1
Fireplaces Type Family Room, Raised Hearth, Wood Burning
Fireplace Yes
Window Features Double Pane Windows, Window Coverings
Appliance Dishwasher, Double Oven, Disposal, Gas Range, Plumbed For Ice Maker, Microwave, Oven, Refrigerator, Self Cleaning Oven, Gas Water Heater
Laundry 220 Volt Outlet, Gas Dryer Hookup, Laundry Room
Exterior
Garage Spaces 3.0
Pool None
Amenities Available Greenbelt, Playground
View Other
Handicap Access None
Parking Type Attached, Int Access From Garage, Off Street, Side Yard Access, Tandem, Garage Door Opener
Private Pool false
Building
Lot Description Level, Regular
Story 2
Foundation Slab
Water Public
Architectural Style Contemporary
Schools
School District San Ramon Valley (925) 552-5500, San Ramon Valley (925) 552-5500
Others
HOA Fee Include Common Area Maint, Management Fee, Reserves
Read Less

© 2024 BEAR, CCAR, bridgeMLS. This information is deemed reliable but not verified or guaranteed. This information is being provided by the Bay East MLS or Contra Costa MLS or bridgeMLS. The listings presented here may or may not be listed by the Broker/Agent operating this website.
GET MORE INFORMATION




