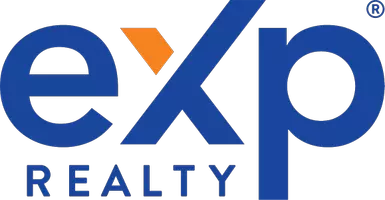Bought with Glenn Mendell • Re/Max Accord
For more information regarding the value of a property, please contact us for a free consultation.
9013 Falcon St Danville, CA 94506
Want to know what your home might be worth? Contact us for a FREE valuation!

Our team is ready to help you sell your home for the highest possible price ASAP
Key Details
Sold Price $765,000
Property Type Townhouse
Sub Type Townhouse
Listing Status Sold
Purchase Type For Sale
Square Footage 1,599 sqft
Price per Sqft $478
Subdivision Shadowhawk
MLS Listing ID 40870192
Sold Date 09/06/19
Bedrooms 3
Full Baths 2
HOA Fees $265/mo
HOA Y/N Yes
Originating Board BAY EAST
Year Built 1995
Lot Size 1,493 Sqft
Property Description
Beautifully maintained and well lit 3 bedroom/ 2.5 bath townhome style in desirable Danville/Blackhawk location. Close proximity to shops, restaurants, schools, and parks. Kitchen includes gorgeous granite countertops, stainless steel appliances, and hardwood floors. Formal living room comes with a cozy fireplace and overlooks a serene balcony. Master bedroom comes complete with a master en suite including his and her sinks. Master bedroom includes a walk in closet and a second closet for extra storage space! Kitchen opens up to an informal living room that could be used as an office or family room. Off of the kitchen is a beautiful and spacious formal dining room. Plenty of storage with cabinets through out home. Large 2 car attached garage with laundry area and extra space for storage. Plenty of visitor parking through out complex and within close proximity to home. Great location in the beautiful Shadowhawk community in Danville!
Location
State CA
County Contra Costa
Interior
Heating Forced Air
Cooling Ceiling Fan(s), Central Air
Flooring Carpet, Engineered Wood
Fireplaces Number 1
Fireplaces Type Living Room
Fireplace Yes
Window Features Double Pane Windows
Appliance Dishwasher, Electric Range, Disposal, Microwave, Refrigerator
Laundry Hookups Only
Exterior
Garage Spaces 2.0
Pool Spa
Amenities Available Greenbelt, Playground, Pool
Parking Type Attached, Guest, Garage Door Opener
Private Pool false
Building
Lot Description Corner Lot, Other
Story 3
Architectural Style Traditional
Others
HOA Fee Include Common Area Maint, Exterior Maintenance, Hazard Insurance, Management Fee
Read Less

© 2024 BEAR, CCAR, bridgeMLS. This information is deemed reliable but not verified or guaranteed. This information is being provided by the Bay East MLS or Contra Costa MLS or bridgeMLS. The listings presented here may or may not be listed by the Broker/Agent operating this website.
GET MORE INFORMATION




