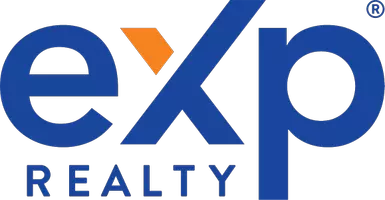Bought with Anton Danilovich • Golden Gate Sotheby's Int'l
For more information regarding the value of a property, please contact us for a free consultation.
613 Bradford Pl Danville, CA 94526
Want to know what your home might be worth? Contact us for a FREE valuation!

Our team is ready to help you sell your home for the highest possible price ASAP
Key Details
Sold Price $2,100,000
Property Type Single Family Home
Sub Type Detached
Listing Status Sold
Purchase Type For Sale
Square Footage 2,032 sqft
Price per Sqft $1,033
Subdivision Westside Danvill
MLS Listing ID 40955255
Sold Date 08/10/21
Bedrooms 4
Full Baths 2
HOA Y/N No
Originating Board CONTRA COSTA
Year Built 1961
Lot Size 0.480 Acres
Property Description
First time on the market in one of Danville's premier Westside neighborhoods. Light, Bright, and Open floor plan! Custom double doors lead to living areas with walls of glass over looking back yard and the Las Trampas range. Situated on a premium flat half acre lot with a beautiful mature oak tree, vegetable gardens, lawns, fruit trees. Long driveway with pavers lead to this custom built single level home on a private road. Large open living and dining room designed for today's open floor plan living. Updated baths, hardwood flooring, plantation shutters, sky lights, walk in closet in master bedroom, carpet in living area replaced June 2021, freshly painted interior June 2021. Built in bbq area for entertaining family and friends. You'll love the lifestyle of living on the "Westside" Walk to downtown Danville, the Iron Horse Trail, regional parks with hiking trails, and top rated schools.
Location
State CA
County Contra Costa
Interior
Heating Forced Air
Cooling Central Air
Flooring Hardwood, Carpet
Fireplaces Number 1
Fireplaces Type Gas, Living Room, Raised Hearth
Fireplace Yes
Window Features Double Pane Windows, Skylight(s)
Appliance Dishwasher, Disposal, Gas Range, Microwave, Range, Refrigerator, Gas Water Heater
Laundry Laundry Closet
Exterior
Garage Spaces 2.0
Pool None
View Las Trampas Foothills
Handicap Access None
Parking Type Attached, Garage Faces Front, Garage Door Opener
Private Pool false
Building
Lot Description Level, Premium Lot, Front Yard, Landscape Back, Landscape Front
Story 1
Foundation Raised
Water Public
Architectural Style Ranch
Schools
School District San Ramon Valley (925) 552-5500, San Ramon Valley (925) 552-5500
Read Less

© 2024 BEAR, CCAR, bridgeMLS. This information is deemed reliable but not verified or guaranteed. This information is being provided by the Bay East MLS or Contra Costa MLS or bridgeMLS. The listings presented here may or may not be listed by the Broker/Agent operating this website.
GET MORE INFORMATION




