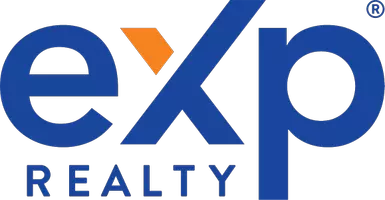Bought with Alka Sabherwal • RE/MAX Accord
For more information regarding the value of a property, please contact us for a free consultation.
1 Shadewell Ct Danville, CA 94506
Want to know what your home might be worth? Contact us for a FREE valuation!

Our team is ready to help you sell your home for the highest possible price ASAP
Key Details
Sold Price $2,670,000
Property Type Single Family Home
Sub Type Detached
Listing Status Sold
Purchase Type For Sale
Square Footage 3,703 sqft
Price per Sqft $721
Subdivision Magee Ranch
MLS Listing ID 40971876
Sold Date 12/06/21
Bedrooms 5
Full Baths 3
HOA Fees $98/qua
HOA Y/N Yes
Originating Board CONTRA COSTA
Year Built 1998
Lot Size 0.300 Acres
Property Description
Light, bright flexible floor plan in top Danville neighborhood. Charming front porch. 5th bedroom currently used as an office w/French doors & 2 closets. Guest ensuite located on its own level w/Mt. Diablo views. Grand entry w/sweeping staircase. Updated kitchen w/high-end appliances - Dacor 6-burner gas cooktop, Miele dishwasher, Sub Zero refrigerator, Jenn Air double ovens, Wolf microwave, wine & beverage fridge. Eat-in kitchen w/floor to ceiling windows & flows into FR w/gas fireplace & built-in bookcases. Formal dining room w/French doors that lead to the peaceful backyard. Primary Retreat located away from secondary bedrooms for privacy w/fully renovated bath w/new cabinets, quartzite countertops, large tub, walk-in shower, rain shower head & all new fixtures & lighting. Hardwood floors in main living areas, stairs & office. Lovely backyard w/colorful plantings, waterfall, mature trees, newer landscape lighting & arbor. Owned solar. Top rated schools. True sense of community.
Location
State CA
County Contra Costa
Interior
Heating Zoned
Cooling Zoned
Flooring Hardwood, Tile, Carpet
Fireplaces Number 3
Fireplaces Type Brick, Family Room, Gas, Living Room, Master Bedroom, Stone, Two-Way
Fireplace Yes
Window Features Double Pane Windows, Window Coverings, Skylight(s)
Appliance Dishwasher, Double Oven, Disposal, Gas Range, Plumbed For Ice Maker, Microwave, Oven, Range, Refrigerator, Self Cleaning Oven, Dryer, Washer, Gas Water Heater, ENERGY STAR Qualified Appliances
Laundry 220 Volt Outlet, Dryer, Laundry Room, Washer
Exterior
Garage Spaces 3.0
Pool None
Amenities Available Greenbelt, Trail(s)
View Hills, Mt Diablo
Parking Type Attached, Int Access From Garage, Side Yard Access, Enclosed, Garage Door Opener
Private Pool false
Building
Lot Description Corner Lot, Court, Sloped Up, Curb(s), Front Yard
Story 3
Water Public
Architectural Style Traditional
Schools
School District San Ramon Valley (925) 552-5500, San Ramon Valley (925) 552-5500
Others
HOA Fee Include Management Fee
Read Less

© 2024 BEAR, CCAR, bridgeMLS. This information is deemed reliable but not verified or guaranteed. This information is being provided by the Bay East MLS or Contra Costa MLS or bridgeMLS. The listings presented here may or may not be listed by the Broker/Agent operating this website.
GET MORE INFORMATION




