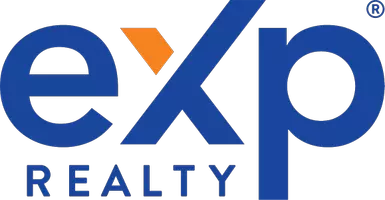Bought with Christopher Hurd • Compass
For more information regarding the value of a property, please contact us for a free consultation.
40 Mackenzie Pl Danville, CA 94526
Want to know what your home might be worth? Contact us for a FREE valuation!

Our team is ready to help you sell your home for the highest possible price ASAP
Key Details
Sold Price $2,550,000
Property Type Single Family Home
Sub Type Detached
Listing Status Sold
Purchase Type For Sale
Square Footage 4,333 sqft
Price per Sqft $588
Subdivision Diablo Highlands
MLS Listing ID 40967737
Sold Date 11/05/21
Bedrooms 5
Full Baths 4
HOA Fees $97/mo
HOA Y/N Yes
Originating Board CONTRA COSTA
Year Built 1991
Lot Size 10,450 Sqft
Property Description
Massive, Traditional Shapell-Built home in The fabulous Diablo Highlands, in the heart of Danville, with attributes almost too numerous to count. Well over 4000 square feet of living space, featuring 5 bedrooms, and 4-1/2 baths. As you walk in the front door your eyes are drawn up to the magnificent Round Staircase and lofty ceiling. As you rise up the stairs, you will immediately be impressed by the spacious room that can be used for an office, game room, home theatre or anything you might imagine. 4 bedrooms upstairs, with 1 downstairs AU PAIR SUITE. Very roomy, eat-in kitchen, with JennAir down-draft gas stove-top and grill. The formal dining room is extremely roomy and can accommodate a large dinner party, if entertaining is something that you want to afford yourself. The back yard features a sparkling in-ground pool and spa, with plenty of room for parties, and outdoor dining.
Location
State CA
County Contra Costa
Interior
Heating Natural Gas
Cooling Zoned
Flooring Carpet, Wood
Fireplaces Number 3
Fireplaces Type Family Room, Living Room, Master Bedroom
Fireplace Yes
Window Features Window Coverings
Appliance Gas Range, Tankless Water Heater
Laundry Laundry Room
Exterior
Garage Spaces 3.0
Pool Gunite, In Ground, Pool Sweep, Pool/Spa Combo, Outdoor Pool
Amenities Available Tennis Court(s), Trail(s)
Parking Type Attached, Garage Door Opener
Private Pool true
Building
Lot Description Court, Cul-De-Sac, Regular
Story 2
Water Public
Architectural Style Traditional
Others
HOA Fee Include Common Area Maint, Management Fee, Reserves
Read Less

© 2024 BEAR, CCAR, bridgeMLS. This information is deemed reliable but not verified or guaranteed. This information is being provided by the Bay East MLS or Contra Costa MLS or bridgeMLS. The listings presented here may or may not be listed by the Broker/Agent operating this website.
GET MORE INFORMATION




