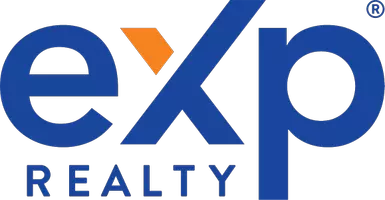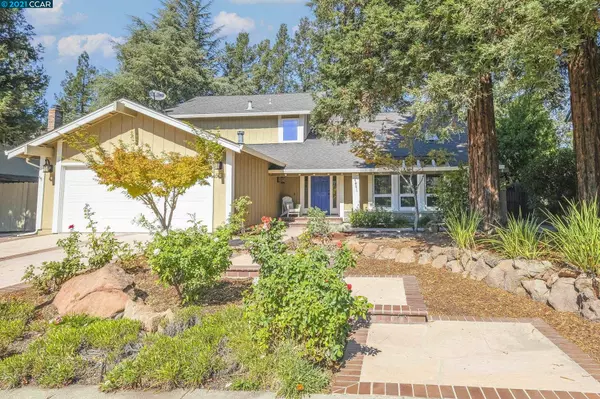Bought with OUT OF AREA OUT • OUT OF AREA - NON MEMBER
For more information regarding the value of a property, please contact us for a free consultation.
581 El Capitan Dr Danville, CA 94526
Want to know what your home might be worth? Contact us for a FREE valuation!

Our team is ready to help you sell your home for the highest possible price ASAP
Key Details
Sold Price $1,950,000
Property Type Single Family Home
Sub Type Detached
Listing Status Sold
Purchase Type For Sale
Square Footage 2,928 sqft
Price per Sqft $665
Subdivision Danville Station
MLS Listing ID 40970363
Sold Date 11/19/21
Bedrooms 5
Full Baths 3
HOA Fees $120/qua
HOA Y/N Yes
Originating Board CONTRA COSTA
Year Built 1976
Lot Size 9,520 Sqft
Property Description
This incredible home checks off all of the boxes! One of the most popular floorplans in Danville Station. Master bedroom suite is downstairs as well as 2 other bedrooms & a full bathroom. Upstairs is a huge loft which can be used as an office and or/a game room! Two other bedrooms upstairs & full bathroom. Remodeled kitchen opens to family room & features custom cabinetry, granite counters, gas stove, an oversized kitchen island with seating. Other wonderful features are a formal dining room, laundry room, living room, hardwood & recessed lighting throughout! Gaze at the stars around a toasty firepit on a crisp fall evening in this amazing backyard! Private & expansive with two large side yards (possible RV/boat parking), a large lawn area & beautiful stamped concrete. Just a stone's throw from Danville's Favorite Park (Osage Park) & Charlotte Wood Middle School! A few blocks from the Iron Horse trail, the community pool, lighted tennis courts, clubhouse and playground.
Location
State CA
County Contra Costa
Interior
Heating Gravity, Natural Gas
Cooling Central Air
Flooring Tile, Carpet
Fireplaces Number 1
Fireplaces Type Brick, Gas, Two-Way
Fireplace Yes
Window Features Double Pane Windows, Window Coverings
Appliance Dishwasher, Disposal, Gas Range, Oven, Refrigerator
Laundry 220 Volt Outlet, Laundry Room
Exterior
Garage Spaces 2.0
Amenities Available Clubhouse, Greenbelt, Tennis Court(s)
View Other
Handicap Access None
Parking Type Attached, Garage Door Opener
Private Pool false
Building
Lot Description Regular
Story 2
Architectural Style Contemporary
Schools
School District San Ramon Valley (925) 552-5500
Others
HOA Fee Include Common Area Maint, Hazard Insurance, Management Fee, Reserves
Read Less

© 2024 BEAR, CCAR, bridgeMLS. This information is deemed reliable but not verified or guaranteed. This information is being provided by the Bay East MLS or Contra Costa MLS or bridgeMLS. The listings presented here may or may not be listed by the Broker/Agent operating this website.
GET MORE INFORMATION




