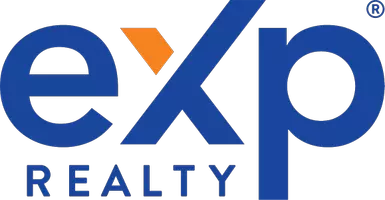Bought with Timothy Crofton • Timothy Crofton, Inc.
For more information regarding the value of a property, please contact us for a free consultation.
45751 Chablis Ct Fremont, CA 94539
Want to know what your home might be worth? Contact us for a FREE valuation!

Our team is ready to help you sell your home for the highest possible price ASAP
Key Details
Sold Price $2,350,000
Property Type Single Family Home
Sub Type Detached
Listing Status Sold
Purchase Type For Sale
Square Footage 3,019 sqft
Price per Sqft $778
Subdivision Vintage Grove
MLS Listing ID 40855953
Sold Date 04/22/19
Bedrooms 5
Full Baths 2
HOA Y/N No
Originating Board BAY EAST
Year Built 1997
Lot Size 10,200 Sqft
Property Description
*Beautiful 5 Beds & 2.5 Bathroom Single Family Home Located in Vintage Grove. *Beautiful sunroom is NOT included in square footage. Actual square footage is probably 3,400 square ft *Newly installed laminate flooring throughout the first floor. *Professionally designed landscaping with fountains, aluminum patio trellis, and gazebo. *Beautiful Kitchen with Refinished Cabinets, Granite Counter-tops and Gas Range. *Basketball Court - Great for Entertainment. Bedrooms with Mission Peak views. *Recessed Lightning Throughout. *Formal Living room features tall Ceilings & Show Stopping Fireplace. * Large Attached Sun Room, Great for either hosting events or a play area for kids. *One Guest Bedroom features its own Private Balcony. *Lots of Natural Day Light. *Dedicated Laundry Room Inside. *Walk-in pantry. *Great Entry with a Marble Entrance. *Upstairs porch with Mission Peak view *Master bathroom is a must see with a Jacuzzi tub, electric fireplace and custom-designed marble flooring.
Location
State CA
County Alameda
Interior
Heating Zoned
Cooling Zoned
Flooring Laminate, Linoleum, Tile, Carpet
Fireplaces Number 3
Fireplaces Type Family Room, Living Room, Master Bedroom, Two-Way
Fireplace Yes
Appliance Dishwasher, Double Oven, Gas Range, Microwave, Oven
Laundry Laundry Room
Exterior
Garage Spaces 3.0
Pool None
View Mountain(s)
Parking Type Attached, Int Access From Garage
Private Pool false
Building
Lot Description Cul-De-Sac
Story 2
Foundation Raised
Water Public
Architectural Style Ranch
Schools
School District Fremont (510) 657-2350, Fremont (510) 657-2350
Read Less

© 2024 BEAR, CCAR, bridgeMLS. This information is deemed reliable but not verified or guaranteed. This information is being provided by the Bay East MLS or Contra Costa MLS or bridgeMLS. The listings presented here may or may not be listed by the Broker/Agent operating this website.
GET MORE INFORMATION




