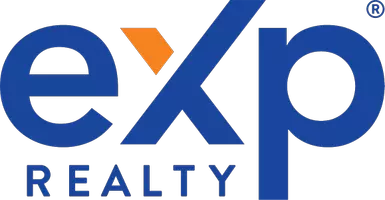4563 Niagara Ave San Diego, CA 92107
OPEN HOUSE
Sun Oct 27, 1:00pm - 4:00pm
UPDATED:
10/22/2024 04:15 AM
Key Details
Property Type Single Family Home
Sub Type Detached
Listing Status Active
Purchase Type For Sale
Square Footage 2,600 sqft
Price per Sqft $1,151
MLS Listing ID CRNP24182012
Bedrooms 4
Full Baths 3
HOA Y/N No
Originating Board Datashare California Regional
Year Built 2021
Lot Size 3,750 Sqft
Property Description
Location
State CA
County San Diego
Interior
Cooling Central Air
Flooring Wood
Fireplaces Type Family Room
Fireplace Yes
Appliance Dishwasher, Disposal, Gas Range, Microwave
Laundry Laundry Room, Inside
Exterior
Garage Spaces 2.0
Pool None
View City Lights, Water
Handicap Access None
Parking Type Attached, Other
Private Pool false
Building
Lot Description Other, Street Light(s)
Story 2
Architectural Style Contemporary
Schools
School District San Diego Unified

GET MORE INFORMATION



